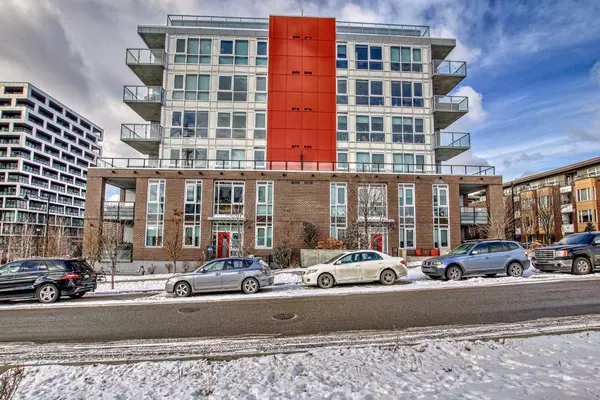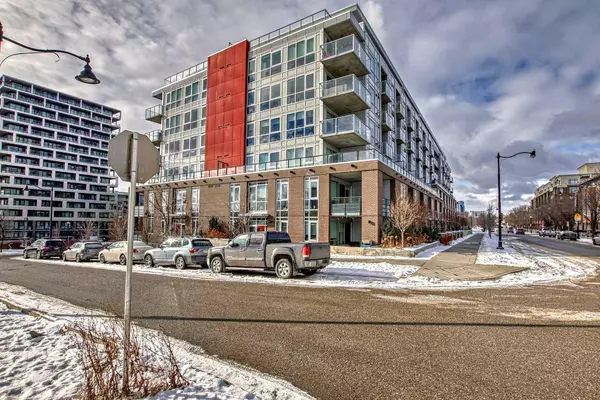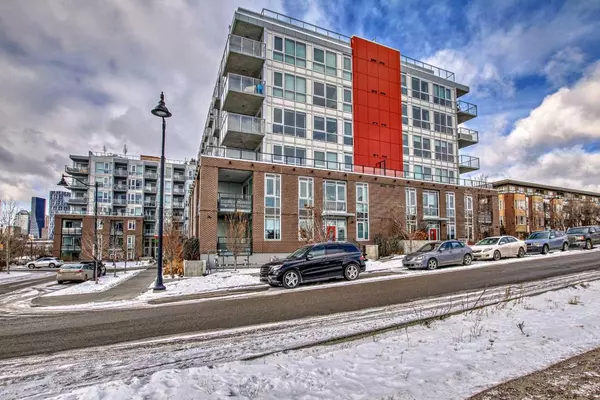For more information regarding the value of a property, please contact us for a free consultation.
88 9 ST NE #122 Calgary, AB T2E 4E1
Want to know what your home might be worth? Contact us for a FREE valuation!

Our team is ready to help you sell your home for the highest possible price ASAP
Key Details
Sold Price $730,000
Property Type Condo
Sub Type Apartment
Listing Status Sold
Purchase Type For Sale
Square Footage 1,250 sqft
Price per Sqft $584
Subdivision Bridgeland/Riverside
MLS® Listing ID A2108157
Sold Date 04/20/24
Style High-Rise (5+)
Bedrooms 2
Full Baths 2
Condo Fees $825/mo
Originating Board Calgary
Year Built 2019
Annual Tax Amount $4,205
Tax Year 2023
Property Description
INDULGE THE FINEST LIVING AND TOUCH OF LUXURY in the heart of downtown Calgary with 1250.5 square feet living space in Radius Condo building built by Bucci. These 2 bedrooms + den, 2-bathroom condo is located in the highly sought-after Radius building which offers unparalleled amenities starting from the expansive 8000 square foot rooftop terrace overlooking downtown Calgary with an urban garden, gas fireplace and BBQ centre, 4 fitness centres (spin studio, 2 weight and cardio rooms, yoga studio), a ski/snowboard/bike workshop, package delivery room, car wash, and dog wash. Unit 122 is one of the only units in the building that offers the perfect combination of functionality, security and privacy. It also offers two separate entrances. It can be accessed through the front main entrance of the building or the side entrance directly to the unit. This is one of the largest stunning corner units in the building. You will be immediately impressed by the high-end finishes & loads of natural light that come in through the floor-to-ceiling windows! The OPEN CONCEPT kitchen is sure to impress and is complete with QUARTZ counters, beautiful cabinetry with custom pull outs, BOSCH & Fisher/Paykel appliances, built in wine fridge & modern pantry. The large dining area is the perfect area to gather with family and friends. The huge terrace or balcony is perfect for BBQ, highlighted with views of downtown and Calgary tower. The king size primary bedroom is a true retreat and is complete with large walk-in closet with built ins + a lavish 5-piece ensuite complete with stunning tile shower, soaker tub & dual vanity with quartz counters. The 2nd bedroom (with California Closet upgrades) and bathroom are conveniently located on the opposite end of the condo providing maximum privacy for both the owners and their guests. Completing this beautiful condo is a den which is the perfect office for anyone looking for a spot to work from home! This one-of-a-kind property has LOTS of things you will LOVE!! 2 titled underground parking stalls, A/C, a large underground storage unit plus this modern building features an LEED design which offers improved air quality & insulation! Location is the main factor living in this vibrant condo which offers a lifestyle filled with urban amenities, surrounded with top-notch local cafes & restaurants like OEB, Mari Bakeshop, Made by Marcus, JINBAR, Shiki Menya, Village ice cream and more. Bridgeland is a haven for those who appreciate outdoor activities and convenience. The building is just two blocks from the C-train, making downtown, Inglewood, Kensington, and the East Village. A PET FRIENDLY URBAN BUILDING!
Location
Province AB
County Calgary
Area Cal Zone Cc
Zoning DC
Direction W
Rooms
Other Rooms 1
Interior
Interior Features Elevator, No Smoking Home, Pantry, Quartz Counters, Separate Entrance
Heating Fan Coil, Natural Gas
Cooling Central Air
Flooring Tile, Vinyl Plank
Fireplaces Number 1
Fireplaces Type Gas
Appliance Bar Fridge, Central Air Conditioner, Dishwasher, Dryer, Garburator, Gas Cooktop, Microwave Hood Fan, Refrigerator, Washer, Window Coverings
Laundry In Unit
Exterior
Parking Features Underground
Garage Description Underground
Community Features Playground, Schools Nearby, Shopping Nearby
Amenities Available Bicycle Storage, Car Wash, Elevator(s), Fitness Center, Parking, Roof Deck, Secured Parking, Visitor Parking, Workshop
Porch Balcony(s), Deck, Rooftop Patio
Exposure S
Total Parking Spaces 2
Building
Story 7
Foundation Poured Concrete
Architectural Style High-Rise (5+)
Level or Stories Single Level Unit
Structure Type Brick,Concrete
Others
HOA Fee Include Common Area Maintenance,Gas,Heat,Insurance,Parking,Professional Management,Reserve Fund Contributions,Sewer,Snow Removal,Trash,Water
Restrictions None Known
Tax ID 82707547
Ownership Private
Pets Allowed Cats OK, Dogs OK, Yes
Read Less



