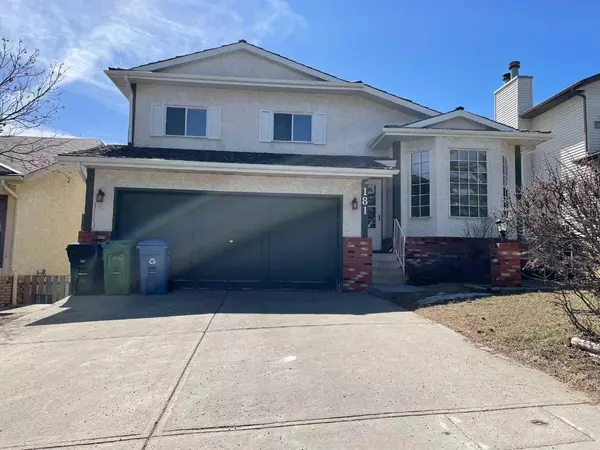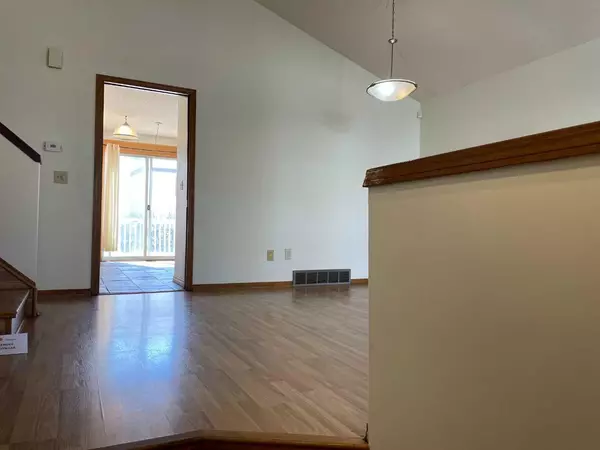For more information regarding the value of a property, please contact us for a free consultation.
181 Signal Hill CIR SW Calgary, AB T3H 2H9
Want to know what your home might be worth? Contact us for a FREE valuation!

Our team is ready to help you sell your home for the highest possible price ASAP
Key Details
Sold Price $695,000
Property Type Single Family Home
Sub Type Detached
Listing Status Sold
Purchase Type For Sale
Square Footage 1,633 sqft
Price per Sqft $425
Subdivision Signal Hill
MLS® Listing ID A2117391
Sold Date 04/21/24
Style 4 Level Split
Bedrooms 3
Full Baths 2
Half Baths 1
Originating Board Calgary
Year Built 1987
Annual Tax Amount $3,670
Tax Year 2023
Lot Size 4,865 Sqft
Acres 0.11
Property Description
Looking for a single house in a great community? Look no further than this charming home in Signal Hills! Featuring 3 bedrooms, 2.5 bathrooms, and a double attached garage, this property has everything you need. South Backyard! This house is perfect for families or anyone looking for a cozy place to call home. Perfect quiet location close to shopping, new schools, westside rec center and LRT! Don't miss out on this amazing opportunity - call your favorite realtor to schedule a showing!
Location
Province AB
County Calgary
Area Cal Zone W
Zoning R-C1
Direction N
Rooms
Other Rooms 1
Basement Full, Partially Finished
Interior
Interior Features No Animal Home, No Smoking Home
Heating Forced Air, Natural Gas
Cooling None
Flooring Carpet, Laminate, Slate
Fireplaces Number 1
Fireplaces Type Wood Burning
Appliance Dryer, Garage Control(s), Gas Range, Refrigerator, Washer, Window Coverings
Laundry Lower Level
Exterior
Parking Features Double Garage Attached
Garage Spaces 2.0
Garage Description Double Garage Attached
Fence Fenced
Community Features Playground, Shopping Nearby, Sidewalks
Roof Type Cedar Shake
Porch Deck
Lot Frontage 43.97
Total Parking Spaces 4
Building
Lot Description Rectangular Lot
Foundation Poured Concrete
Architectural Style 4 Level Split
Level or Stories 4 Level Split
Structure Type Stucco,Wood Frame
Others
Restrictions None Known
Tax ID 82980881
Ownership Private
Read Less



