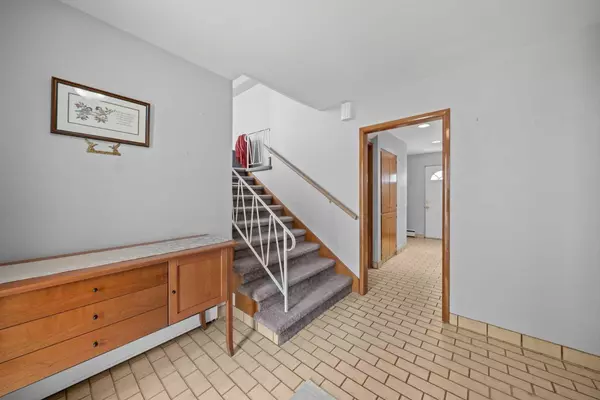For more information regarding the value of a property, please contact us for a free consultation.
1027 78 AVE SW Calgary, AB T2V0T9
Want to know what your home might be worth? Contact us for a FREE valuation!

Our team is ready to help you sell your home for the highest possible price ASAP
Key Details
Sold Price $875,000
Property Type Single Family Home
Sub Type Detached
Listing Status Sold
Purchase Type For Sale
Square Footage 1,508 sqft
Price per Sqft $580
Subdivision Chinook Park
MLS® Listing ID A2123197
Sold Date 04/22/24
Style 4 Level Split
Bedrooms 3
Full Baths 2
Originating Board Calgary
Year Built 1959
Annual Tax Amount $4,442
Tax Year 2023
Lot Size 6,157 Sqft
Acres 0.14
Property Description
Don't miss this rare opportunity to own a classic family home nestled in the charming community of Chinook Park! Situated on an expansive 60' treed lot with 2,000+ sq ft of living space, this property is waiting for a new family to create the home of their dreams! Entering the home through the large foyer, you'll discover a meticulously maintained interior boasting a brand-new boiler system, new electrical panel and new wiring from source to panel providing peace of mind and energy efficiency. The spacious main floor living area, with hardwood flooring under the carpet, includes a large kitchen, formal dining room and living room perfect for entertaining family and friends. The large windows throughout the home provide tons of natural light and views of the south facing, park-like back yard and the amazingly quiet street in the front. The upper level has three generously sized bedrooms with beautiful, original hardwood flooring, ample closet and storage space, and a full bath. The lower level family room, with newer, large vinyl windows, provides a great space for family fun while the adjacent mechanical/laundry room has room to spare for creating additional living space. Many recent upgrades include new shingles (2015), HWT (2017), Boiler System (2018), Electrical (2022), and Dishwasher (2023). Conveniently located within walking distance to schools, playgrounds, Rocky View Hospital and Glenmore Reservoir, this home offers the perfect blend of convenience and community for growing families. Don't miss out this chance to make Chinook Park your forever home. —schedule your viewing today!
Location
Province AB
County Calgary
Area Cal Zone S
Zoning R-C1
Direction N
Rooms
Basement Finished, Full
Interior
Interior Features Built-in Features, No Smoking Home
Heating Boiler
Cooling None
Flooring Carpet, Hardwood, Tile
Appliance Dishwasher, Electric Stove, Microwave Hood Fan, Refrigerator, Washer/Dryer, Window Coverings
Laundry In Basement
Exterior
Parking Features Driveway, Heated Garage, Single Garage Attached
Garage Spaces 1.0
Garage Description Driveway, Heated Garage, Single Garage Attached
Fence Fenced
Community Features Park, Playground, Schools Nearby, Shopping Nearby, Sidewalks, Street Lights
Roof Type Asphalt Shingle
Porch Patio
Lot Frontage 60.0
Total Parking Spaces 2
Building
Lot Description Back Lane, Back Yard, Treed
Foundation Poured Concrete
Architectural Style 4 Level Split
Level or Stories 4 Level Split
Structure Type Wood Siding
Others
Restrictions None Known
Tax ID 83170525
Ownership Private
Read Less



