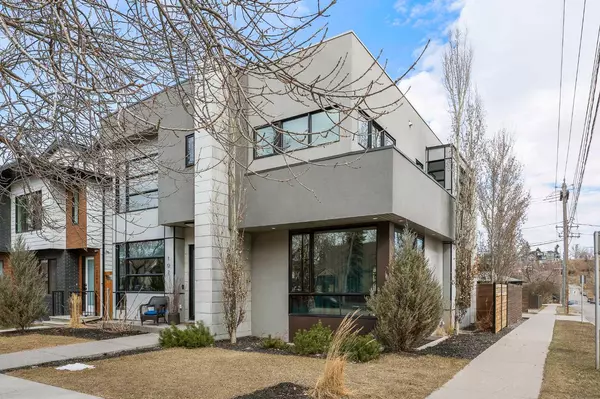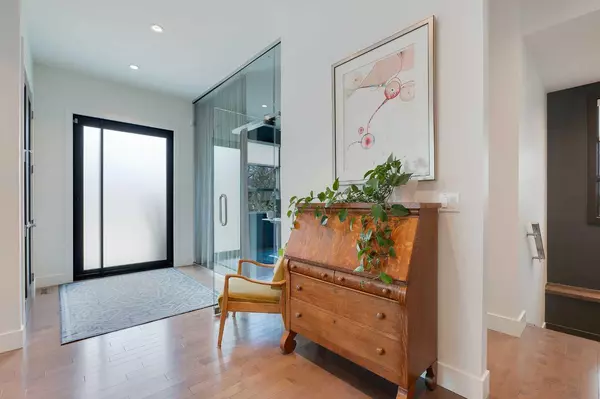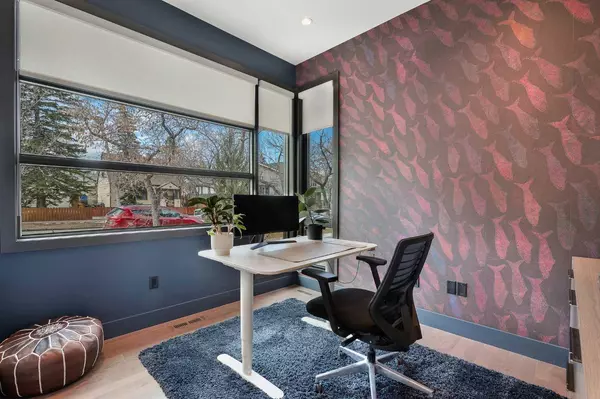For more information regarding the value of a property, please contact us for a free consultation.
102 11 ST NE Calgary, AB T2E 4N2
Want to know what your home might be worth? Contact us for a FREE valuation!

Our team is ready to help you sell your home for the highest possible price ASAP
Key Details
Sold Price $1,490,000
Property Type Single Family Home
Sub Type Detached
Listing Status Sold
Purchase Type For Sale
Square Footage 2,898 sqft
Price per Sqft $514
Subdivision Bridgeland/Riverside
MLS® Listing ID A2120252
Sold Date 04/22/24
Style 2 Storey
Bedrooms 4
Full Baths 3
Half Baths 1
Originating Board Calgary
Year Built 2013
Annual Tax Amount $8,806
Tax Year 2023
Lot Size 4,725 Sqft
Acres 0.11
Property Description
Located just steps from Tom Campbell Hill in historic Bridgeland, this exquisite 3+1 bedroom home, situated on a 43'x110' corner lot, spans over 4100 sq ft, featuring renovations by Elena Del Bucchia Design & Waterford Homes. The main level has an open and airy layout with hardwood floors, high ceilings, and a new double-sided fireplace enhancing both living and dining areas. The upgraded kitchen features new tile, a spacious island/eating bar, top of the line appliances (including a new dishwasher), and a butler's pantry. This level includes a secluded den with custom built-ins and wallpaper, a practical mudroom and 2-piece powder room. Ascend the dramatic floating staircase to discover the second level, featuring 3 bedrooms, a 4-piece main bath, and a laundry room equipped with a new washer, dryer, sink and storage. The primary retreat includes a private balcony, a flex room (currently utilized as a second office), a walk-in closet, and a 5-piece ensuite with a fireplace, dual sinks, air jet tub and steam shower. The basement has been thoughtfully developed to include a sizable media/rec room with a wet bar, an exercise room with rubberized flooring, a sauna, a fourth bedroom, and a 3-piece bath. Additional features include central A/C, solar panels, custom drapery, new faucets, built-in speakers, dimmer lighting, a landscaped yard with irrigation, a private fenced backyard with a spacious patio and access to a triple detached garage with driveway, which could accommodate a laneway home. This home is ideally located near Bridgeland Market, cafes, restaurants, schools, public transit, and major roadways, offering a blend of luxury and convenience.
Location
Province AB
County Calgary
Area Cal Zone Cc
Zoning DC
Direction W
Rooms
Other Rooms 1
Basement Finished, Full
Interior
Interior Features Breakfast Bar, Built-in Features, Double Vanity, High Ceilings, Jetted Tub, Kitchen Island, Open Floorplan, Pantry, Recessed Lighting, Skylight(s), Soaking Tub, Walk-In Closet(s), Wet Bar, Wired for Sound
Heating Forced Air
Cooling Central Air
Flooring Carpet, Hardwood, Tile
Fireplaces Number 2
Fireplaces Type Gas
Appliance Built-In Freezer, Built-In Oven, Built-In Refrigerator, Central Air Conditioner, Dishwasher, Dryer, Garburator, Gas Cooktop, Microwave, Range Hood, Washer, Window Coverings
Laundry Sink, Upper Level
Exterior
Parking Features Triple Garage Detached
Garage Spaces 3.0
Garage Description Triple Garage Detached
Fence Fenced
Community Features Park, Playground, Schools Nearby, Shopping Nearby, Sidewalks, Street Lights, Walking/Bike Paths
Roof Type Flat Torch Membrane
Porch Balcony(s), Patio
Lot Frontage 43.01
Total Parking Spaces 3
Building
Lot Description Back Lane, Back Yard, Corner Lot, Front Yard, Landscaped, Underground Sprinklers
Foundation Poured Concrete
Architectural Style 2 Storey
Level or Stories Two
Structure Type Stucco,Wood Frame
Others
Restrictions Restrictive Covenant
Tax ID 83115914
Ownership Private
Read Less



