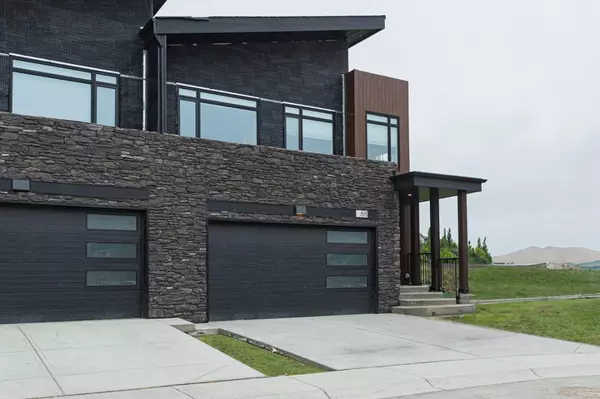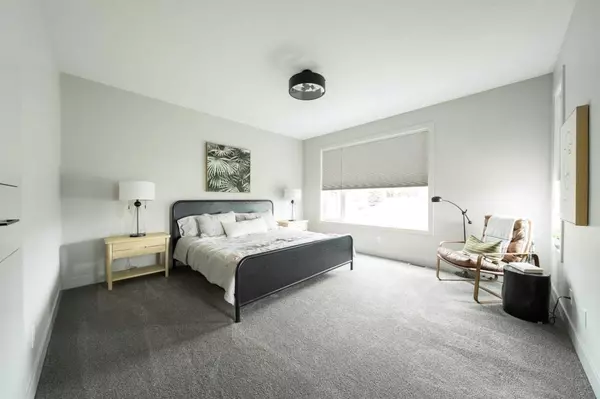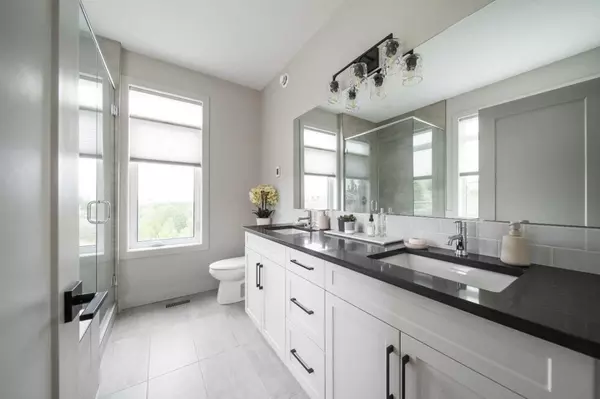For more information regarding the value of a property, please contact us for a free consultation.
104 Royal Elm GN NW Calgary, AB T3G 0G8
Want to know what your home might be worth? Contact us for a FREE valuation!

Our team is ready to help you sell your home for the highest possible price ASAP
Key Details
Sold Price $1,154,514
Property Type Townhouse
Sub Type Row/Townhouse
Listing Status Sold
Purchase Type For Sale
Square Footage 1,886 sqft
Price per Sqft $612
Subdivision Royal Oak
MLS® Listing ID A2105140
Sold Date 04/22/24
Style 3 Storey
Bedrooms 4
Full Baths 3
Half Baths 1
Condo Fees $298
Originating Board Central Alberta
Year Built 2024
Property Description
Discover luxury living in this Janssen Homes townhome backing onto a tranquil ravine. With 3 beds and 2.5 baths, this home boasts a double attached garage and a walkout lot. Inside, 9' ceilings accentuate the open layout, leading to a gourmet kitchen featuring quartz countertops, a kitchen island, and stainless steel appliances. Triple glazed high-efficient windows flood the space with natural light and offer stunning ravine views. Enjoy the large rear deck for outdoor relaxation. Upstairs, three spacious bedrooms include a master retreat with a spa-inspired ensuite. Premium finishes such as LVP, tile, and carpet flooring add elegance and durability throughout. Included are stainless steel kitchen appliances and a washer dryer. Experience modern comfort and nature's beauty seamlessly integrated in this exceptional townhome. *Photos are representative*
Location
Province AB
County Calgary
Area Cal Zone Nw
Zoning TBD
Direction SW
Rooms
Other Rooms 1
Basement Finished, Full, Walk-Out To Grade
Interior
Interior Features Double Vanity, High Ceilings, Kitchen Island, No Animal Home, No Smoking Home, Open Floorplan, Pantry, Soaking Tub, Stone Counters, Walk-In Closet(s)
Heating Forced Air, Natural Gas
Cooling Central Air
Flooring Carpet, Ceramic Tile, Vinyl Plank
Fireplaces Number 1
Fireplaces Type Decorative, Electric
Appliance Dishwasher, Dryer, Microwave, Range, Refrigerator, Washer
Laundry Upper Level
Exterior
Parking Features Double Garage Attached
Garage Spaces 2.0
Garage Description Double Garage Attached
Fence None
Community Features Park, Playground, Schools Nearby, Shopping Nearby, Sidewalks, Street Lights
Amenities Available None
Roof Type Asphalt Shingle
Porch Balcony(s), Deck
Total Parking Spaces 2
Building
Lot Description Back Yard, Backs on to Park/Green Space, Low Maintenance Landscape, Landscaped
Foundation Poured Concrete
Architectural Style 3 Storey
Level or Stories Three Or More
Structure Type Stone,Stucco,Wood Frame
New Construction 1
Others
HOA Fee Include Maintenance Grounds,Professional Management,Reserve Fund Contributions,Snow Removal
Restrictions None Known
Ownership Private
Pets Allowed Yes
Read Less



