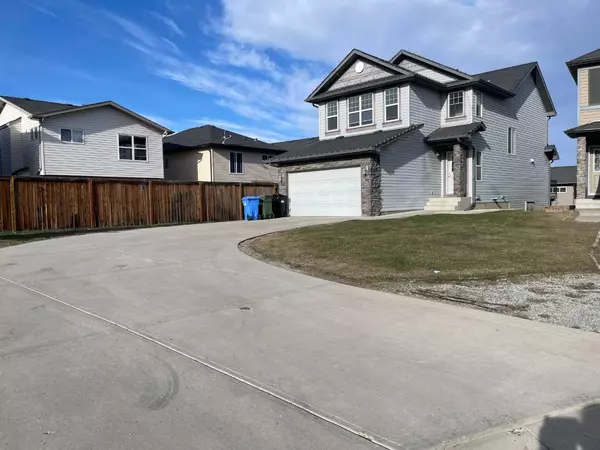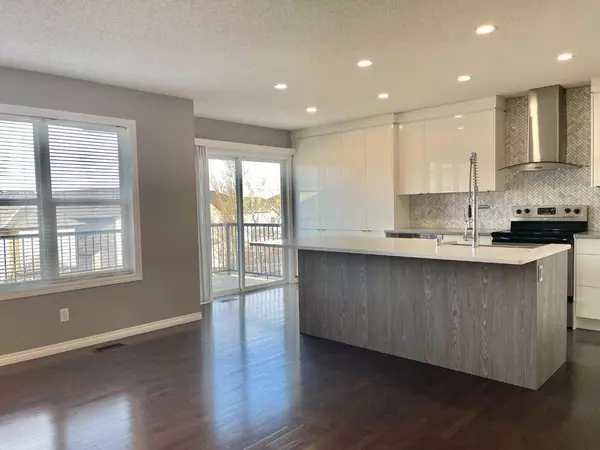For more information regarding the value of a property, please contact us for a free consultation.
122 Kincora Glen Mews NW Calgary, AB T3R 0B6
Want to know what your home might be worth? Contact us for a FREE valuation!

Our team is ready to help you sell your home for the highest possible price ASAP
Key Details
Sold Price $760,000
Property Type Single Family Home
Sub Type Detached
Listing Status Sold
Purchase Type For Sale
Square Footage 1,859 sqft
Price per Sqft $408
Subdivision Kincora
MLS® Listing ID A2123826
Sold Date 04/22/24
Style 2 Storey
Bedrooms 4
Full Baths 3
Half Baths 1
Originating Board Calgary
Year Built 2007
Annual Tax Amount $4,156
Tax Year 2023
Lot Size 5,457 Sqft
Acres 0.13
Property Description
Welcome to this exceptional family home boasting all these desirable features: BONUS ROOM, WALKOUT BASEMENT, ATTACHED GARAGE, CUL DE SAC! Upon arrival, you'll appreciate the elongated, curved driveway that park six vehicles. The main level welcomes you with a spacious open entrance. The kitchen is a chef's delight, equipped with abundant white flat panel cabinetry, a spacious corner pantry, a chic herringbone tile backsplash, and a generously sized island with bar seating. The living room boasts an open concept design centered around a gas fireplace.
Upstairs, discover a west-facing bonus room flooded with sunlight, a master bedroom with a private 4-piece ensuite, two additional bedrooms, and another 4-piece bathroom. The fully developed walkout basement is an entertainer's dream, featuring laminate flooring, a full wet bar with beverage fridge, quartz counters, a wine cubby, and abundant pot lights. Additionally, a bedroom or private gym space with a mirrored front closet and a luxurious full bathroom with a floating vanity and fully tiled standup shower add to the allure of this home. Kincora offers a vibrant, family-oriented community with ample green spaces, conveniently located minutes away from Beacon Hill Shopping Centre, Costco, and with easy access to Stoney Trail and the airport.
Location
Province AB
County Calgary
Area Cal Zone N
Zoning R-1N
Direction W
Rooms
Other Rooms 1
Basement Finished, Full, Walk-Out To Grade
Interior
Interior Features Kitchen Island, No Smoking Home, See Remarks
Heating Forced Air
Cooling None
Flooring Carpet, Ceramic Tile, Hardwood, Laminate
Fireplaces Number 1
Fireplaces Type Gas
Appliance Dishwasher, Dryer, Electric Range, Garage Control(s), Microwave, Range Hood, Refrigerator, Washer, Window Coverings, Wine Refrigerator
Laundry Main Level
Exterior
Parking Features Double Garage Attached
Garage Spaces 2.0
Garage Description Double Garage Attached
Fence Fenced
Community Features Park, Playground, Shopping Nearby, Walking/Bike Paths
Roof Type Asphalt Shingle
Porch Deck, Patio
Lot Frontage 30.91
Exposure W
Total Parking Spaces 8
Building
Lot Description Back Yard, Cul-De-Sac, Lawn, Landscaped
Foundation Poured Concrete
Architectural Style 2 Storey
Level or Stories Two
Structure Type Concrete,Vinyl Siding,Wood Frame
Others
Restrictions None Known
Tax ID 82774212
Ownership Private
Read Less



