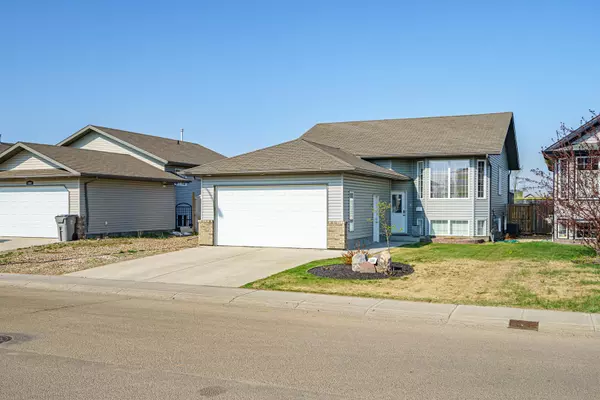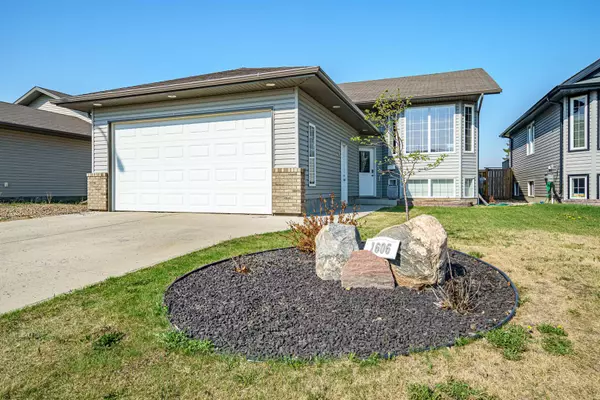For more information regarding the value of a property, please contact us for a free consultation.
1606 47 AVE Lloydminster, SK S9V 1R3
Want to know what your home might be worth? Contact us for a FREE valuation!

Our team is ready to help you sell your home for the highest possible price ASAP
Key Details
Sold Price $334,900
Property Type Single Family Home
Sub Type Detached
Listing Status Sold
Purchase Type For Sale
Square Footage 1,092 sqft
Price per Sqft $306
Subdivision East Lloydminster City
MLS® Listing ID A2109852
Sold Date 04/22/24
Style Bi-Level
Bedrooms 4
Full Baths 3
Originating Board Lloydminster
Year Built 2009
Annual Tax Amount $3,074
Tax Year 2023
Lot Size 5,808 Sqft
Acres 0.13
Property Description
Picture yourself with no back neighbors and a view of the park while enjoying your back yard, relaxing on the deck, or to simply access the nearby walking path. This home has an open floor plan, island in kitchen and corner pantry. The master bedroom ensuite features a corner jetted tub, a separate shower and bright natural light. You'll love the generous size of the walk-in closet. The basement is 95% finished. All you need to do is add the flooring of your choice. There are two large basement bedrooms, an open family/room games area, 3PC bath, a massive storage and laundry area. There's no wasted space in this home. The double attached garage is heated and this home is air conditioned for those hot summer days. If you need RV parking, this one has it plus ample storage under the deck, a gas line for the BBQ, and underground sprinklers. This home is the perfect upgrade from a condo or starter home and is waiting for the perfect family.
Location
Province SK
County Lloydminster
Zoning R1
Direction SE
Rooms
Other Rooms 1
Basement Full, Partially Finished
Interior
Interior Features See Remarks
Heating Floor Furnace, Forced Air, Natural Gas
Cooling Central Air
Flooring Carpet, Concrete, Linoleum
Appliance Central Air Conditioner, Dishwasher, Garage Control(s), Microwave Hood Fan, Refrigerator, Stove(s), Washer/Dryer, Window Coverings
Laundry In Basement
Exterior
Parking Features Concrete Driveway, Double Garage Attached, Garage Door Opener, Heated Garage, Insulated, Parking Pad, RV Access/Parking, See Remarks
Garage Spaces 2.0
Garage Description Concrete Driveway, Double Garage Attached, Garage Door Opener, Heated Garage, Insulated, Parking Pad, RV Access/Parking, See Remarks
Fence Fenced
Community Features None
Roof Type Asphalt Shingle
Porch Deck
Lot Frontage 49.21
Exposure E
Total Parking Spaces 5
Building
Lot Description Backs on to Park/Green Space, Few Trees, Front Yard, Lawn, Landscaped, Underground Sprinklers, Rectangular Lot, See Remarks
Foundation Wood
Architectural Style Bi-Level
Level or Stories Bi-Level
Structure Type Stone,Vinyl Siding,Wood Frame
Others
Restrictions None Known
Ownership Other
Read Less
GET MORE INFORMATION




