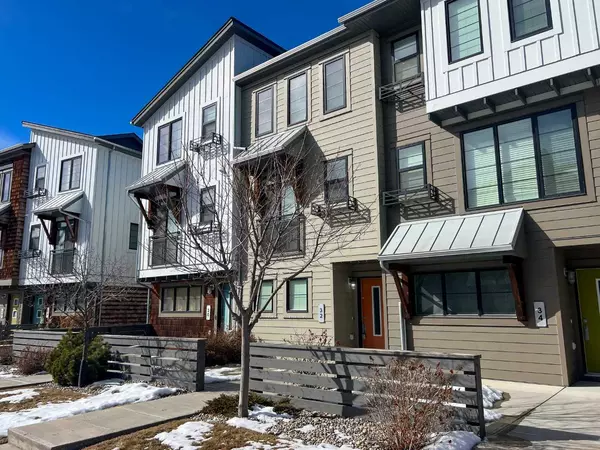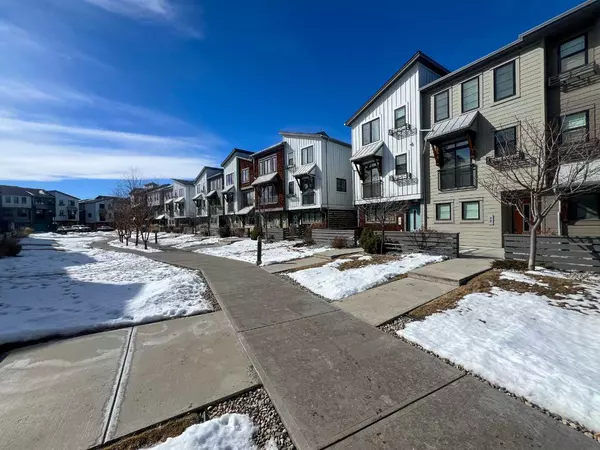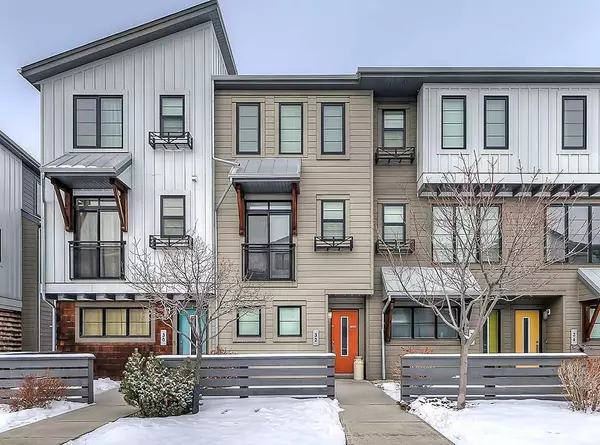For more information regarding the value of a property, please contact us for a free consultation.
32 Walden WALK SE Calgary, AB T2X 0Y4
Want to know what your home might be worth? Contact us for a FREE valuation!

Our team is ready to help you sell your home for the highest possible price ASAP
Key Details
Sold Price $426,500
Property Type Townhouse
Sub Type Row/Townhouse
Listing Status Sold
Purchase Type For Sale
Square Footage 1,343 sqft
Price per Sqft $317
Subdivision Walden
MLS® Listing ID A2112721
Sold Date 04/22/24
Style 3 Storey
Bedrooms 2
Full Baths 2
Half Baths 1
Condo Fees $350
Originating Board Calgary
Year Built 2013
Annual Tax Amount $2,139
Tax Year 2023
Lot Size 1,184 Sqft
Acres 0.03
Property Description
*UPDATED PRICE!* Welcome to the Edison! Featuring 2 BEDROOMS + DEN upper level layout, it also offers a 2-CAR GARAGE + FULL DRIVEWAY FOR A 3RD CAR/FULL SIZE PICKUP, AND Central Air Conditioning! Built by Calgary's well respected builder, Avi Urban, this beautiful townhouse is located on Walden Walk, an exclusive space where all the homes face onto a quaint grassy promenade showing off each unit's architectural style (note the front patio too)! The entry level is where you'll find the double garage to the side, and extra wide near the garage door allowing for additional storage. This space could be divided and used as a shop space or office/den at the front thanks to its two windows, while still being able to park one car inside AND a 2nd on the full size driveway outside! Take the steps up to the second (main) level and you'll be pleasantly surprised with the BRIGHT west-facing kitchen giving enough space to store all your wares, along with an inviting balcony to soak up all of Calgary's famous year-round sun! A convenient eating bar faces into the kitchen, and behind it enough room for a dining table before giving way to the cozy living room that overlooks the greenspace out front. Upstairs (3rd level) you'll find the laundry where you need it most, and this level offers not only a spacious primary bedroom complete with 3-pc ensuite and walk-in closet, but a second bedroom, 4pc bath, AND a Den/Office/Storage/Nursery space that can change to your needs over time! Don't forget that this unit also comes with Central Air Conditioning, a welcome addition with Calgary ever increasingly hot summer days. Located only a couple short blocks away from the Walden shopping area (Save-On-Foods, Starbucks, Mcdonald's, etc.) these units are especially hard to come by, so don't delay in booking your viewing! (Visitor Parking located at both ends of the Greenspace Promenade - SEE MAP)
Location
Province AB
County Calgary
Area Cal Zone S
Zoning M-1 d75
Direction SE
Rooms
Other Rooms 1
Basement None
Interior
Interior Features Quartz Counters
Heating Forced Air
Cooling Central Air
Flooring Carpet
Appliance Dishwasher, Dryer, Electric Stove, Microwave Hood Fan, Refrigerator, Washer
Laundry In Hall, Upper Level
Exterior
Parking Features Double Garage Attached, Driveway, Garage Faces Rear, Off Street, Tandem
Garage Spaces 2.0
Garage Description Double Garage Attached, Driveway, Garage Faces Rear, Off Street, Tandem
Fence None
Community Features Park, Playground, Walking/Bike Paths
Amenities Available None
Roof Type Asphalt Shingle
Porch Balcony(s)
Lot Frontage 16.31
Exposure SE
Total Parking Spaces 3
Building
Lot Description Back Lane, Backs on to Park/Green Space, See Remarks
Story 3
Foundation Poured Concrete
Architectural Style 3 Storey
Level or Stories Three Or More
Structure Type Mixed
Others
HOA Fee Include Professional Management,Reserve Fund Contributions,Snow Removal
Restrictions Board Approval,Easement Registered On Title,Restrictive Covenant-Building Design/Size,Utility Right Of Way
Ownership Private
Pets Allowed Restrictions
Read Less



