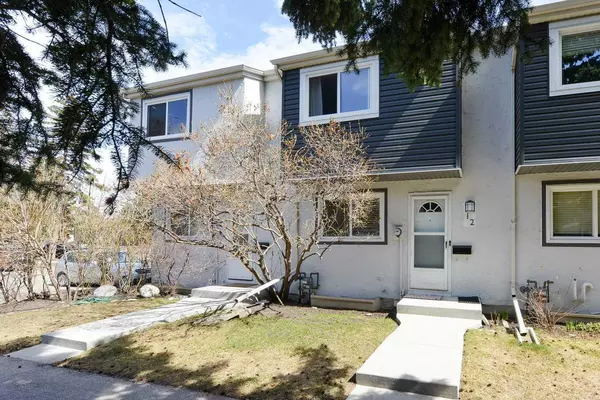For more information regarding the value of a property, please contact us for a free consultation.
11407 Braniff RD SW #12 Calgary, AB T2W 1C5
Want to know what your home might be worth? Contact us for a FREE valuation!

Our team is ready to help you sell your home for the highest possible price ASAP
Key Details
Sold Price $363,000
Property Type Townhouse
Sub Type Row/Townhouse
Listing Status Sold
Purchase Type For Sale
Square Footage 1,012 sqft
Price per Sqft $358
Subdivision Braeside
MLS® Listing ID A2123393
Sold Date 04/22/24
Style 2 Storey
Bedrooms 2
Full Baths 1
Condo Fees $463
Originating Board Calgary
Year Built 1970
Annual Tax Amount $1,455
Tax Year 2023
Property Description
Super-clean, very well-maintained, including a fully fenced private back yard! Featuring refinished hardwood flooring on the main and upper levels, newer windows, and many other upgrades throughout, including a renovated bathroom. The kitchen is a compact U-shape with newer flooring, countertops, and backsplash. Both bedrooms are large with good closet space. Full basement that is mostly finished, with new LVP flooring, and a very nice fenced yard, complete with storage shed. The entire exterior has been redone over the last few years, including siding, lights, outside taps, etc. The parking lot is directly north of the building, and the stall is the biggest one, located in the SE corner (includes plug-in). A wonderful opportunity to buy a very comfortable home for a great price, with a very well-run condo association!
Location
Province AB
County Calgary
Area Cal Zone S
Zoning M-CG d44
Direction W
Rooms
Basement Finished, Full
Interior
Interior Features No Smoking Home, See Remarks
Heating Forced Air, Natural Gas
Cooling None
Flooring Hardwood, Linoleum, Tile, Vinyl Plank
Appliance Dryer, Electric Stove, Refrigerator, Washer, Window Coverings
Laundry In Basement
Exterior
Parking Features Assigned, Stall
Garage Description Assigned, Stall
Fence Fenced
Community Features Park, Playground, Schools Nearby, Shopping Nearby
Amenities Available Visitor Parking
Roof Type Asphalt Shingle
Porch Deck
Exposure W
Total Parking Spaces 1
Building
Lot Description Back Yard
Foundation Poured Concrete
Water Public
Architectural Style 2 Storey
Level or Stories Two
Structure Type Stucco,Vinyl Siding,Wood Frame
Others
HOA Fee Include Common Area Maintenance,Insurance,Parking,Professional Management,Reserve Fund Contributions,Snow Removal
Restrictions Pet Restrictions or Board approval Required,Utility Right Of Way
Ownership Private
Pets Allowed Restrictions
Read Less



