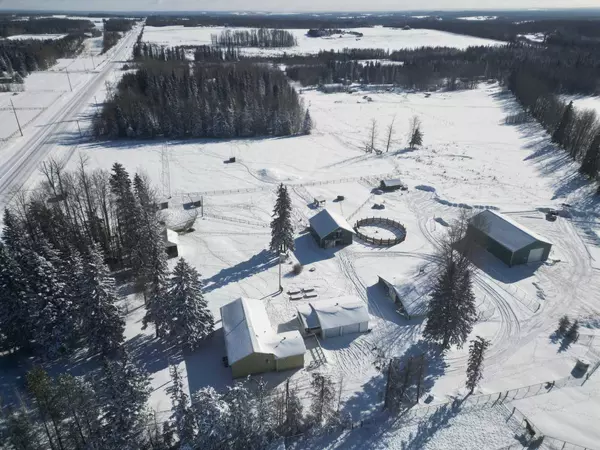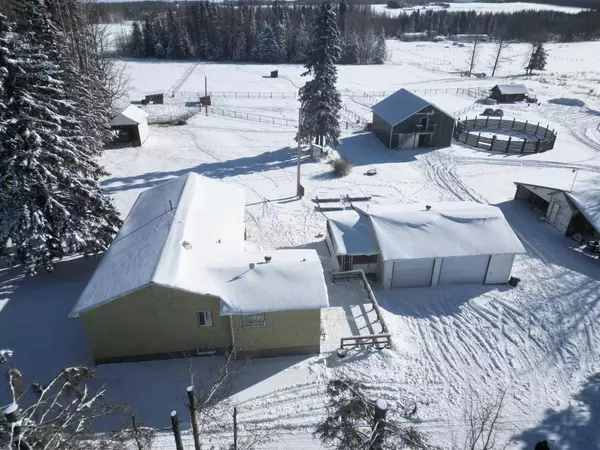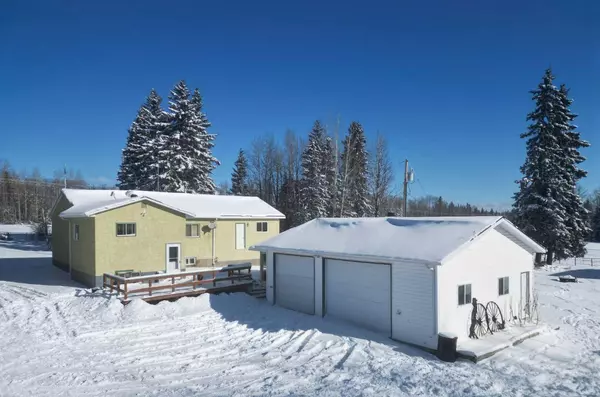For more information regarding the value of a property, please contact us for a free consultation.
15429 Township Road 534 Rural Yellowhead County, AB T7E 3B6
Want to know what your home might be worth? Contact us for a FREE valuation!

Our team is ready to help you sell your home for the highest possible price ASAP
Key Details
Sold Price $645,000
Property Type Single Family Home
Sub Type Detached
Listing Status Sold
Purchase Type For Sale
Square Footage 1,594 sqft
Price per Sqft $404
MLS® Listing ID A2108636
Sold Date 04/22/24
Style Acreage with Residence,Bi-Level
Bedrooms 4
Full Baths 2
Originating Board Alberta West Realtors Association
Year Built 1955
Annual Tax Amount $3,583
Tax Year 2023
Lot Size 117.210 Acres
Acres 117.21
Property Description
Completely set up for horses!! Take a look at this 5 Bedroom, 2 Bathroom Family Home on 117.21 acres just 10 mins East of Edson with pavement all the way and a Mountain view! This home features a large country kitchen for family gatherings, spacious living room with lots of natural light, 3 lg bedrooms and 2 Bathrooms on the main level. The full finished basement offers an additional 2 bedrooms, office, storage room and laundry/utility room. Large deck with screened patio area. The property is completely fenced with approx. 4,975 ft of pipe fencing (Approx value $74,000), a 150 x 200 riding arena with sand and stalls for horses, 60' round pen great for working horses, pasture, and several additional outbuildings. A 35' x 32' barn with a loft, power, concrete floor, metal exterior, insulated walls, stalls and a tack room, A 40 x 60 shop built around 2009 with two 14' manual overhead doors, metal lined interior, two steel man doors, and overhead radiant heater, older pumphouse with lean-tos for additional storage. Approximately $10,000/yr. of lease revenue to be confirmed at time of purchase! This property will not disappoint!
Location
Province AB
County Yellowhead County
Zoning RD
Direction S
Rooms
Basement Finished, Full
Interior
Interior Features Ceiling Fan(s), Jetted Tub, Sump Pump(s)
Heating Forced Air, Natural Gas
Cooling None
Flooring Laminate
Appliance Electric Range, Microwave Hood Fan, Refrigerator
Laundry In Basement
Exterior
Parking Features Double Garage Detached, Driveway, RV Access/Parking
Garage Spaces 6.0
Garage Description Double Garage Detached, Driveway, RV Access/Parking
Fence Cross Fenced, Fenced
Community Features Fishing, Lake, Park
Roof Type Asphalt Shingle
Porch Balcony(s), Deck, Screened, Side Porch
Building
Lot Description Back Yard, Few Trees, Front Yard, Lawn, Landscaped, Pasture
Foundation Poured Concrete
Sewer Septic Field, Septic Tank
Water Well
Architectural Style Acreage with Residence, Bi-Level
Level or Stories Two
Structure Type Stucco,Wood Frame
Others
Restrictions None Known
Tax ID 57576780
Ownership Private
Read Less
GET MORE INFORMATION




