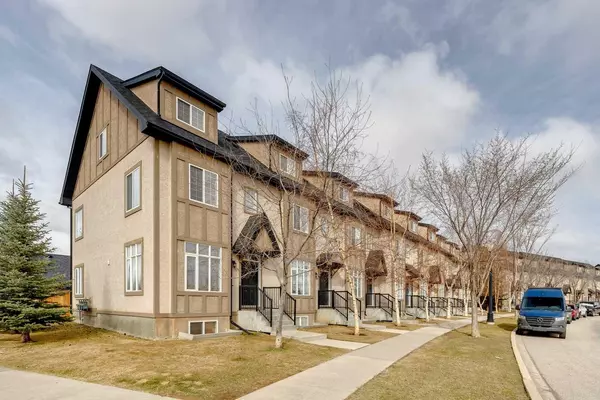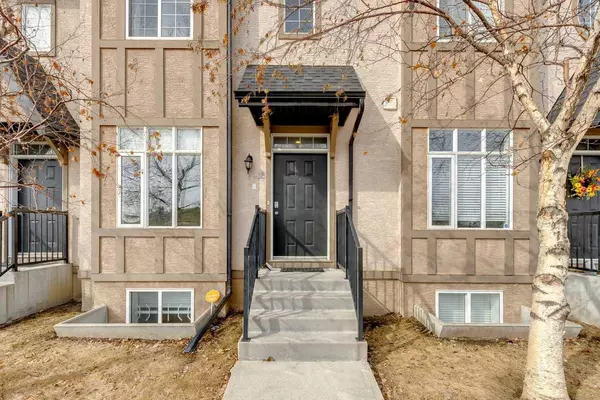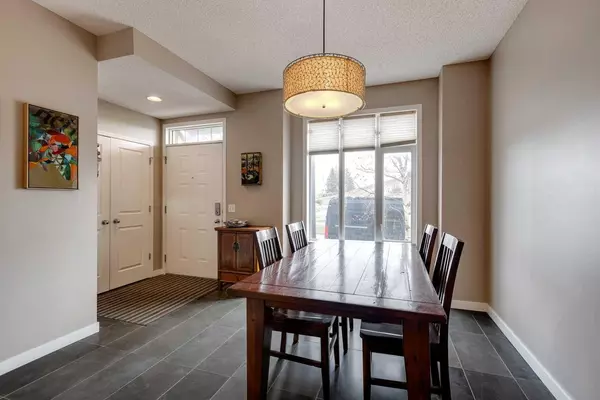For more information regarding the value of a property, please contact us for a free consultation.
165 Mckenzie Towne DR SE Calgary, AB T2Z4J8
Want to know what your home might be worth? Contact us for a FREE valuation!

Our team is ready to help you sell your home for the highest possible price ASAP
Key Details
Sold Price $550,000
Property Type Townhouse
Sub Type Row/Townhouse
Listing Status Sold
Purchase Type For Sale
Square Footage 1,852 sqft
Price per Sqft $296
Subdivision Mckenzie Towne
MLS® Listing ID A2121621
Sold Date 04/22/24
Style 3 Storey
Bedrooms 3
Full Baths 3
Half Baths 1
Condo Fees $356
HOA Fees $18/ann
HOA Y/N 1
Originating Board Calgary
Year Built 2004
Annual Tax Amount $2,671
Tax Year 2023
Property Description
Located across from a park & with a SUNNY + PRIVATE WEST COURTYARD, this fully developed 3-storey townhome has 1,852 Square Feet ABOVE grade, 3 Bedrooms, 3 + 1/2 bathrooms and is absolutely LOADED WITH UPGRADES. Designed for entertaining & comfortable living, the unit features CENTRAL AIR CONDITIONING, real hardwood floors, plush carpet/underlay, stainless steel appliances (including gas range), timeless flat-panel wood cabinetry, quartz counter-tops, an open floor plan with breakfast bar, the perfect family/TV room, and lovely formal dining. The second level hosts 2-bedrooms w/ nice sized/organized closets, a laundry room, and 5-piece bath. THE ENTIRE top-level is a primary retreat, allowing the owner to have a quiet & personal space with a luxurious bathroom & endless closets. The FULLY FINISHED lower level is where the new owner can make a home gym, flex space, have guests by adding a Murphy bed, or organize a home-based business. The DOUBLE DETACHED garage is insulated and has custom built-in cabinets/storage. The re-done back courtyard is maintenance free with a nice deck, brick, and deciduous bush. This location is 10/10 with transit, grocery stores, parks/playgrounds, & amenities steps away.
Location
Province AB
County Calgary
Area Cal Zone Se
Zoning M-1 d75
Direction E
Rooms
Other Rooms 1
Basement Finished, Full
Interior
Interior Features Breakfast Bar, Central Vacuum, No Smoking Home, Quartz Counters, Storage
Heating Forced Air
Cooling Central Air
Flooring Carpet, Ceramic Tile, Hardwood
Appliance Central Air Conditioner, Dishwasher, Garage Control(s), Garburator, Gas Range, Microwave Hood Fan, Refrigerator, Washer/Dryer, Window Coverings
Laundry See Remarks
Exterior
Parking Features Double Garage Detached
Garage Spaces 2.0
Garage Description Double Garage Detached
Fence Fenced
Community Features Golf, Park, Playground, Schools Nearby, Sidewalks, Street Lights
Amenities Available None
Roof Type Asphalt Shingle
Porch Deck
Total Parking Spaces 2
Building
Lot Description Back Lane
Foundation Poured Concrete
Architectural Style 3 Storey
Level or Stories Three Or More
Structure Type Stucco,Wood Frame
Others
HOA Fee Include Insurance,Maintenance Grounds,Professional Management,Reserve Fund Contributions,Snow Removal
Restrictions Pet Restrictions or Board approval Required
Tax ID 83155750
Ownership Private
Pets Allowed Restrictions
Read Less



