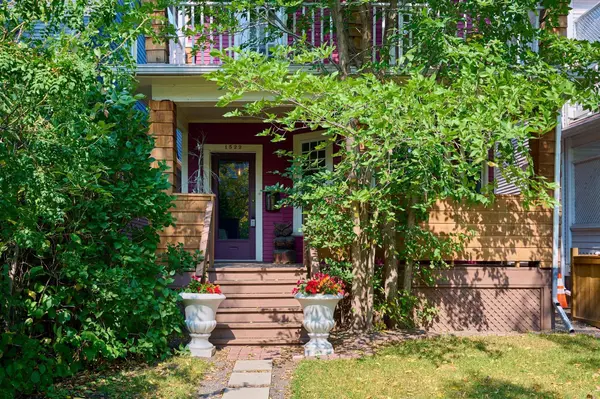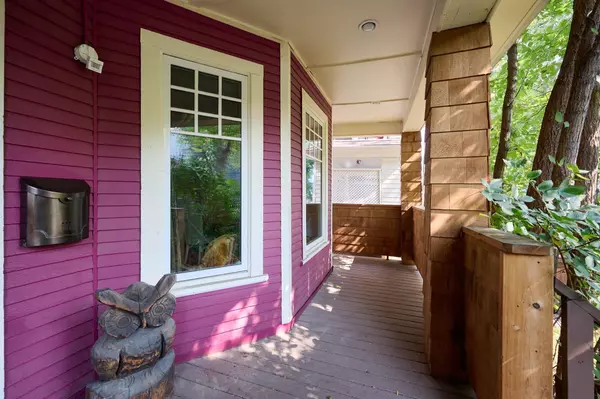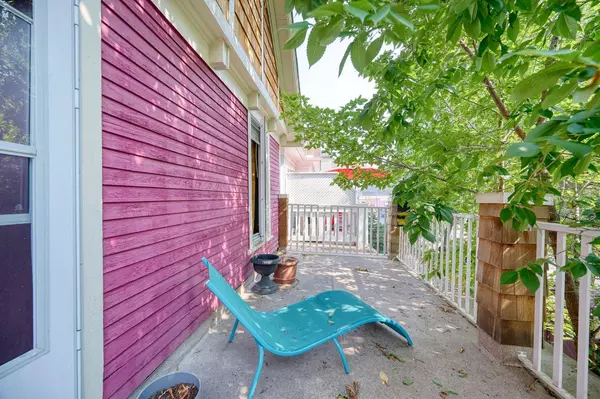For more information regarding the value of a property, please contact us for a free consultation.
1522 16 AVE SW Calgary, AB T3C 0Z8
Want to know what your home might be worth? Contact us for a FREE valuation!

Our team is ready to help you sell your home for the highest possible price ASAP
Key Details
Sold Price $627,685
Property Type Single Family Home
Sub Type Detached
Listing Status Sold
Purchase Type For Sale
Square Footage 1,520 sqft
Price per Sqft $412
Subdivision Sunalta
MLS® Listing ID A2110204
Sold Date 04/22/24
Style 2 Storey
Bedrooms 4
Full Baths 1
Half Baths 3
Originating Board Calgary
Year Built 1912
Annual Tax Amount $2,756
Tax Year 2023
Lot Size 3,250 Sqft
Acres 0.07
Property Description
Excellent INNER CITY character home with some modern flair in coveted Sunalta. You will be immediately impressed by the curb appeal and front VERANDA. On a 25x 130 M-C2 lot that permits and commercial. This BEAUTIFUL home has had many UPDATES and has been very well maintained .The main floor is well designed. There is a large living room with BAY windows, large dining room ,a spacious kitchen and a bedroom and bathroom. There are 3 bedrooms on the top level ,a BALCONY as well as a bathroom and TOP floor laundry.The basement has plenty of storage. The beautiful fenced backyard features plenty of trees and flowers. There is also a parking pad with room for 2 cars. Walking distance to trendy 17 Ave,downtown, the river pathways , schools and so much more.
Exceptional value! Don't miss out on this fantastic home!
Location
Province AB
County Calgary
Area Cal Zone Cc
Zoning M-C2
Direction SE
Rooms
Other Rooms 1
Basement Full, Unfinished
Interior
Interior Features No Smoking Home
Heating Forced Air
Cooling None
Flooring Hardwood, Tile
Appliance Dishwasher, Refrigerator, Stove(s), Washer/Dryer, Window Coverings
Laundry Laundry Room, Upper Level
Exterior
Parking Features Off Street, Parking Pad, Rear Drive
Garage Description Off Street, Parking Pad, Rear Drive
Fence Fenced
Community Features Schools Nearby, Shopping Nearby, Sidewalks, Street Lights
Roof Type Asphalt Shingle
Porch Balcony(s), Front Porch
Lot Frontage 25.0
Total Parking Spaces 2
Building
Lot Description City Lot, Rectangular Lot
Foundation Poured Concrete
Architectural Style 2 Storey
Level or Stories Two
Structure Type Wood Frame
Others
Restrictions None Known
Tax ID 83047874
Ownership Private
Read Less



