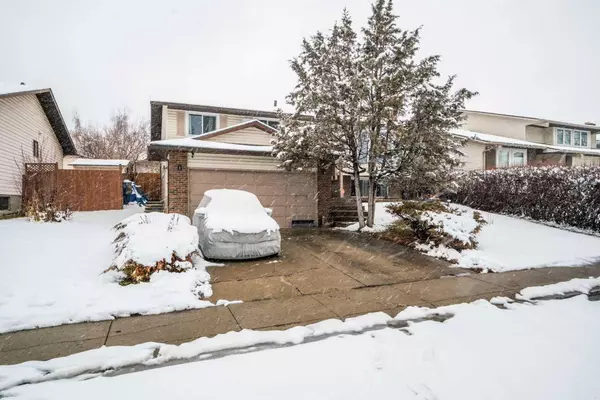For more information regarding the value of a property, please contact us for a free consultation.
119 Woodside CIR SW Calgary, AB T2W 3K1
Want to know what your home might be worth? Contact us for a FREE valuation!

Our team is ready to help you sell your home for the highest possible price ASAP
Key Details
Sold Price $661,000
Property Type Single Family Home
Sub Type Detached
Listing Status Sold
Purchase Type For Sale
Square Footage 1,626 sqft
Price per Sqft $406
Subdivision Woodlands
MLS® Listing ID A2121331
Sold Date 04/22/24
Style Bi-Level
Bedrooms 4
Full Baths 4
Originating Board Calgary
Year Built 1978
Annual Tax Amount $3,437
Tax Year 2023
Lot Size 5,295 Sqft
Acres 0.12
Property Description
Step into an ideal family home in the welcoming SW neighborhood of Woodlands, where convenience and comfort are perfectly blended. This updated bi-level house offers a spacious open-plan main floor that's just right for family life and entertaining. The heart of the home is the modern kitchen, updated with pot lights, new cabinets, stainless steel appliances including a gas stove, and elegant quartz countertops for both functionality and style.
The house features easy-to-maintain vinyl plank flooring throughout and is illuminated by natural light through newer patio doors and windows, creating a bright and inviting space. The bathrooms are smartly renovated with new fixtures, including tubs, toilets, and sinks, ensuring a fresh, modern look.
Chilly evenings are cozier with two wood-burning fireplaces, adding warmth and ambiance to the home. The practicalities are covered too, with an attached double garage offering plenty of storage and parking space.
The layout is ideal for families, with three sizable bedrooms upstairs and an additional one in the basement, providing ample living space. The home also features an illegal bachelor suite with a separate entrance, offering flexibility for extended family living or potential rental income.
Located close to schools, shopping, and the natural beauty of Fish Creek Park, this home is perfect for families seeking a spacious and updated living space in a great community.
Location
Province AB
County Calgary
Area Cal Zone S
Zoning R-C1
Direction S
Rooms
Other Rooms 1
Basement Separate/Exterior Entry, Finished, Full, Suite
Interior
Interior Features Ceiling Fan(s), Double Vanity, Dry Bar, Quartz Counters, Vinyl Windows
Heating Forced Air
Cooling None
Flooring Ceramic Tile, Vinyl Plank
Fireplaces Number 2
Fireplaces Type Wood Burning, Wood Burning Stove
Appliance Dishwasher, Dryer, Garage Control(s), Gas Stove, Microwave Hood Fan, Refrigerator, Washer, Water Softener, Window Coverings
Laundry In Basement
Exterior
Parking Features Double Garage Attached
Garage Spaces 2.0
Garage Description Double Garage Attached
Fence Fenced
Community Features Park, Playground, Schools Nearby, Shopping Nearby, Sidewalks, Street Lights
Roof Type Asphalt Shingle
Porch Rear Porch
Lot Frontage 53.15
Total Parking Spaces 4
Building
Lot Description Back Lane, Back Yard, Level, Rectangular Lot
Foundation Poured Concrete
Architectural Style Bi-Level
Level or Stories Bi-Level
Structure Type Brick,Metal Siding ,Vinyl Siding,Wood Frame
Others
Restrictions None Known
Tax ID 83069715
Ownership Private
Read Less
GET MORE INFORMATION




