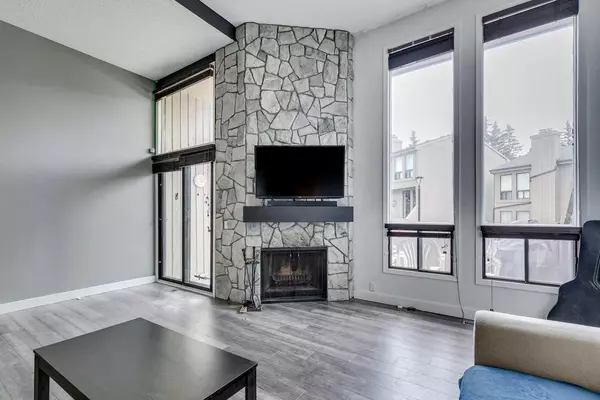For more information regarding the value of a property, please contact us for a free consultation.
10401 19 ST SW #34 Calgary, AB T2W 3E7
Want to know what your home might be worth? Contact us for a FREE valuation!

Our team is ready to help you sell your home for the highest possible price ASAP
Key Details
Sold Price $439,000
Property Type Townhouse
Sub Type Row/Townhouse
Listing Status Sold
Purchase Type For Sale
Square Footage 1,517 sqft
Price per Sqft $289
Subdivision Braeside
MLS® Listing ID A2121903
Sold Date 04/22/24
Style 4 Level Split
Bedrooms 3
Full Baths 2
Half Baths 1
Condo Fees $524
Originating Board Calgary
Year Built 1978
Annual Tax Amount $1,945
Tax Year 2023
Property Description
This stylish 3-bedroom split-level home offers the perfect blend of comfort and convenience. Located within walking distance to schools, shopping, and the Southland Leisure Centre, it ensures easy access to essential amenities. As you step inside, you'll be greeted by the charm of vinyl plank and tile flooring throughout the main living areas. The spacious living room is a highlight, featuring soaring ceilings, a cozy wood-burning fireplace, and expansive south-facing windows that flood the space with natural light. The kitchen, equipped with stainless steel appliances and ample cabinetry, opens up to a great-sized dining room, perfect for enjoying meals together. Upstairs, you'll find an oversized primary bedroom boasting a walk-in closet, an alcove ideal for a home office or reading nook, and a 4-piece ensuite. Two additional bedrooms and a 4-piece main bathroom complete this level. The partially developed basement adds versatility to the home, providing additional living space, storage and laundry. Entertaining is a breeze with a large deck for outdoor family gatherings, while the single attached garage and driveway provide exclusive parking convenience. Water and sewer are an added bonus included in the condo fees! This is an ideal home for families seeking a peaceful retreat without sacrificing the benefits of a prime location
Location
Province AB
County Calgary
Area Cal Zone S
Zoning M-CG d44
Direction N
Rooms
Other Rooms 1
Basement Partial, Partially Finished
Interior
Interior Features Ceiling Fan(s), High Ceilings, Open Floorplan
Heating Forced Air, Natural Gas
Cooling Central Air
Flooring Carpet, Ceramic Tile, Vinyl Plank
Fireplaces Number 1
Fireplaces Type Gas Starter, Wood Burning
Appliance Dishwasher, Dryer, Electric Stove, Garburator, Microwave Hood Fan, Refrigerator, Washer
Laundry In Basement
Exterior
Parking Features Driveway, Single Garage Attached
Garage Spaces 1.0
Garage Description Driveway, Single Garage Attached
Fence None
Community Features Park, Pool, Schools Nearby, Shopping Nearby
Amenities Available Visitor Parking
Roof Type Asphalt Shingle
Porch Deck
Total Parking Spaces 2
Building
Lot Description Backs on to Park/Green Space, Cul-De-Sac, Low Maintenance Landscape
Foundation Poured Concrete
Architectural Style 4 Level Split
Level or Stories 4 Level Split
Structure Type Wood Frame,Wood Siding
Others
HOA Fee Include Insurance,Maintenance Grounds,Professional Management,Reserve Fund Contributions,Sewer,Snow Removal,Trash,Water
Restrictions Pet Restrictions or Board approval Required,Utility Right Of Way
Ownership Private
Pets Allowed Restrictions
Read Less



