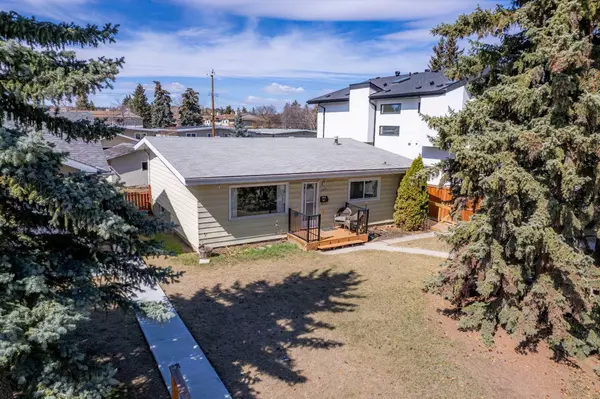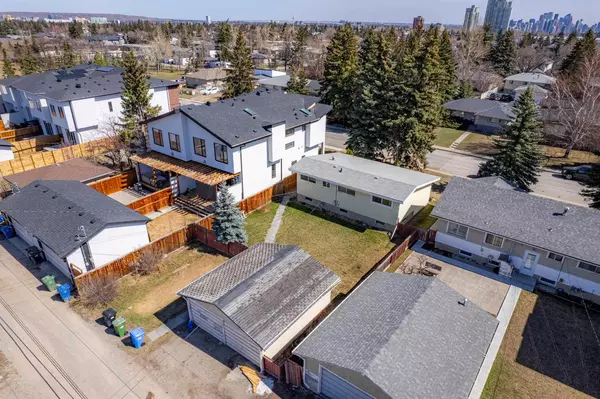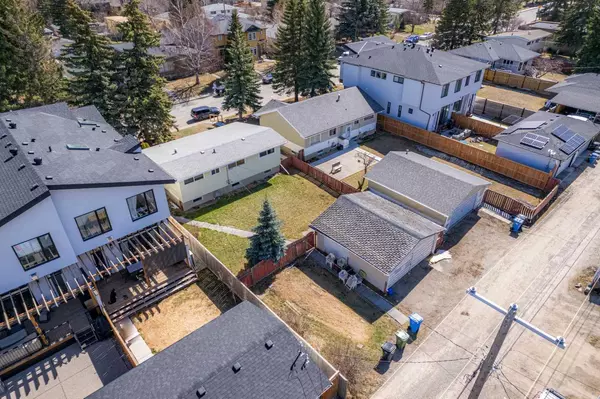For more information regarding the value of a property, please contact us for a free consultation.
1423 44 ST SW Calgary, AB T3C 2A7
Want to know what your home might be worth? Contact us for a FREE valuation!

Our team is ready to help you sell your home for the highest possible price ASAP
Key Details
Sold Price $750,000
Property Type Single Family Home
Sub Type Detached
Listing Status Sold
Purchase Type For Sale
Square Footage 938 sqft
Price per Sqft $799
Subdivision Rosscarrock
MLS® Listing ID A2122960
Sold Date 04/22/24
Style Split Level
Bedrooms 3
Full Baths 1
Originating Board Calgary
Year Built 1959
Annual Tax Amount $3,423
Tax Year 2023
Lot Size 6,092 Sqft
Acres 0.14
Property Description
Discover this rare gem nestled in the sought-after community of Rosscarrock. This RC-2 zoned lot boasts an impressive 15.23m frontage and a generous 37.18m depth, providing ample space for your dream home or investment project. Embrace the convenience of a west-facing backyard, perfect for soaking in Calgary's stunning sunsets. Located opposite electrical poles along the alley, enjoy unobstructed views and ease of utility access. This detached home rests on a flat lot, offering endless possibilities for renovation or redevelopment. Don't miss out on this chance to make your mark in one of Calgary's most desirable neighborhoods.
Location
Province AB
County Calgary
Area Cal Zone W
Zoning R-C2
Direction E
Rooms
Basement Partial, Partially Finished
Interior
Interior Features Laminate Counters, No Smoking Home, Storage, Vinyl Windows
Heating Forced Air, Natural Gas
Cooling None
Flooring Carpet, Laminate, Linoleum
Appliance Oven, Refrigerator, Washer/Dryer, Window Coverings
Laundry In Basement, Lower Level
Exterior
Parking Features Double Garage Detached, Off Street
Garage Spaces 2.0
Garage Description Double Garage Detached, Off Street
Fence Fenced
Community Features Park, Playground, Schools Nearby, Shopping Nearby, Sidewalks, Street Lights
Roof Type Asphalt Shingle
Porch None
Lot Frontage 49.97
Total Parking Spaces 4
Building
Lot Description Back Lane, Back Yard, Front Yard, Level, Street Lighting, Rectangular Lot
Foundation Poured Concrete
Architectural Style Split Level
Level or Stories One
Structure Type Vinyl Siding,Wood Frame
Others
Restrictions Tree Preservation
Tax ID 83133045
Ownership Private
Read Less
GET MORE INFORMATION




