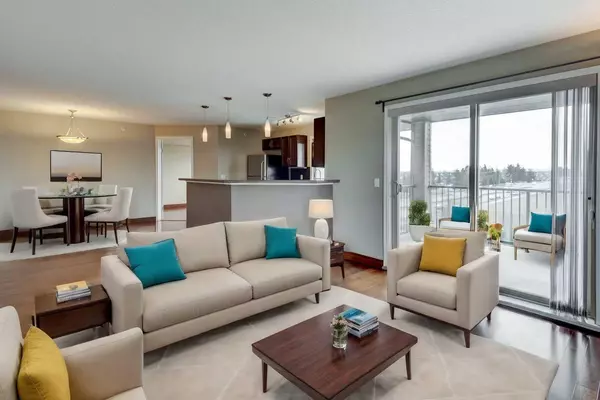For more information regarding the value of a property, please contact us for a free consultation.
8 Bridlecrest DR SW #2440 Calgary, AB T2Y 0H7
Want to know what your home might be worth? Contact us for a FREE valuation!

Our team is ready to help you sell your home for the highest possible price ASAP
Key Details
Sold Price $367,000
Property Type Condo
Sub Type Apartment
Listing Status Sold
Purchase Type For Sale
Square Footage 995 sqft
Price per Sqft $368
Subdivision Bridlewood
MLS® Listing ID A2124455
Sold Date 04/23/24
Style Low-Rise(1-4)
Bedrooms 2
Full Baths 2
Condo Fees $481/mo
Originating Board Calgary
Year Built 2008
Annual Tax Amount $1,327
Tax Year 2023
Property Description
Introducing Unit 2440 at Bridlecrest Pointe in the heart of Bridlewood, a vibrant community nestled in Calgary's sought-after Southwest. This immaculate condo offers a coveted Southwest corner location, granting sweeping views of lush greenspace from its covered balcony. As a top-floor end unit, enjoy the added tranquility of no neighbors above. Boasting nearly 1000 sq. ft. of thoughtfully designed space, this open-concept gem features a masterful layout with two bedrooms and two full bathrooms. The generously sized master suite easily accommodates a king-size bed and features a walk-through closet leading to an ensuite bathroom. Additional storage space enhances practicality.The kitchen is a chef's delight, featuring elegant granite countertops, OAK FORTRESS CABINET, and a convenient microwave hood fan. Entertain with ease in the ample dining area, perfectly suited for your 2m dining table. Relax in the spacious living room, ideal for accommodating oversized sofas and a large coffee table, all under a knockdown ceiling adding a touch of modern sophistication. Dark Mexican Rosewood laminate flooring flows throughout, adding warmth and charm to the space. Recent upgrades include new faucets in both bathrooms, further enhancing the modern aesthetic. The second bedroom offers versatility, presenting an ideal space for a home office or kids' bedroom. A laundry room with stacked washer and dryer units and in-unit storage further elevate convenience. Included with this remarkable condo is one underground titled heated parking stall, ensuring comfort during Calgary's winter months. Plus, enjoy the added benefit of electricity included in the condo fee. Bridlecrest Pointe offers the perfect blend of comfort and convenience, with shopping, schools, biking/walking pathways, and easy access to Stoney Trail, allowing you to reach destinations such as Fish Creek Park, Costco, and more. Don't miss the opportunity to make this your new home. Contact your Realtor today to schedule a showing and experience the lifestyle that awaits at Bridlecrest Pointe.
Location
Province AB
County Calgary
Area Cal Zone S
Zoning M-2 d162
Direction S
Rooms
Other Rooms 1
Interior
Interior Features Bar, Granite Counters, No Smoking Home, Open Floorplan, Storage
Heating Baseboard
Cooling None
Flooring Ceramic Tile, Hardwood, Laminate
Appliance Dishwasher, Electric Stove, Microwave Hood Fan, Refrigerator, Washer/Dryer Stacked, Window Coverings
Laundry In Unit, Laundry Room
Exterior
Parking Features Parkade, Underground
Garage Description Parkade, Underground
Community Features Park, Schools Nearby, Shopping Nearby, Sidewalks, Street Lights, Walking/Bike Paths
Amenities Available Elevator(s), Trash, Visitor Parking
Roof Type Asphalt Shingle
Porch Balcony(s)
Exposure SW
Total Parking Spaces 1
Building
Story 4
Architectural Style Low-Rise(1-4)
Level or Stories Single Level Unit
Structure Type Stone,Vinyl Siding,Wood Frame
Others
HOA Fee Include Amenities of HOA/Condo,Common Area Maintenance,Electricity,Heat,Insurance,Maintenance Grounds,Professional Management,Reserve Fund Contributions,Sewer,Snow Removal,Trash,Water
Restrictions Pets Not Allowed
Tax ID 83076289
Ownership Private
Pets Allowed Restrictions
Read Less



