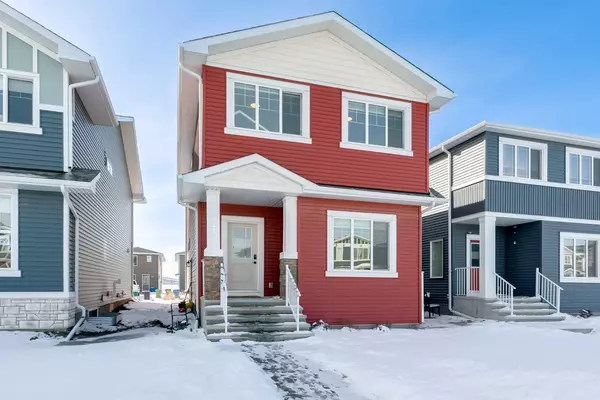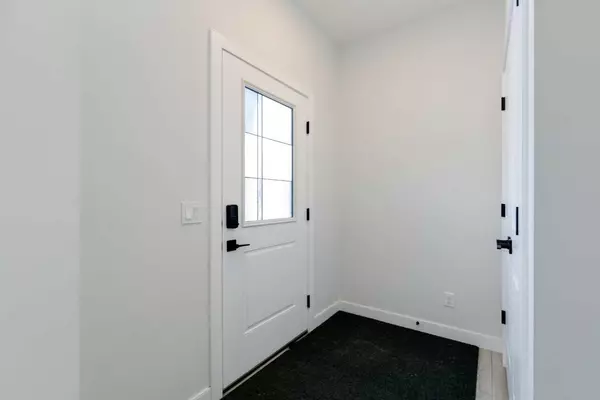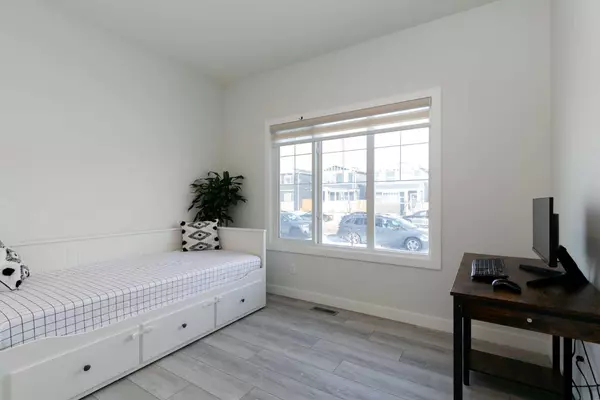For more information regarding the value of a property, please contact us for a free consultation.
924 West Lakeview DR Chestermere, AB T1X 2N3
Want to know what your home might be worth? Contact us for a FREE valuation!

Our team is ready to help you sell your home for the highest possible price ASAP
Key Details
Sold Price $626,000
Property Type Single Family Home
Sub Type Detached
Listing Status Sold
Purchase Type For Sale
Square Footage 1,940 sqft
Price per Sqft $322
Subdivision Chelsea_Ch
MLS® Listing ID A2114795
Sold Date 04/23/24
Style 2 Storey
Bedrooms 4
Full Baths 3
Originating Board Calgary
Year Built 2021
Annual Tax Amount $2,627
Tax Year 2023
Lot Size 3,306 Sqft
Acres 0.08
Property Description
Welcome to this beautiful 1940 sq ft double storey home in the wonderful community of Chelsea. Offering 4 bedrooms and 3 full baths, this property offers confortable, convenient and affordable lifestyle. Step inside and you'll be greeted by a MAIN FLOOR BEDROOM with FULL 4-pc BATHROOM which can be used as office space for work from home scenario or for easy conevenience for multi generation families. As you go further, you will be welcomed by a large open concept floor plan that features 9-foot ceilings. The main floor offers a spacious living area, dining space and a chef inspired kitchen featuring QUARTZ COUNTERTOPS, designer fixtures and stainless steel appliances. It's the perfect spot to entertain your family and friends. The most important feature in this home is its SPICE KITCHEN with GAS stove and walk in pantry space. Spice kitchen works amazingly for families who would love to have a clean kitchen all the time for unexpected surprise visits from friends or family. Upstairs, you'll find the primary bedroom that features large walk-in closet and a private 5-piece ENSUITE BATHROOM with STANDALONE TUB and STANDING SHOWER. You'll also find a good size BONUS ROOM to entertain or for for family gatherings, along with 2 more spacious bedrooms, 4-piece common bathroom and a laundry room! Already provided SEPARATE ENTRANCE to the undeveloped basement including rough-ins is another feature that can be explored by the future owners to develop a basement suite for extra revenue. This property comes with CONCRETE GARAGE PAD in the backyard whcih would save money for garage development in the future. Do not miss the opportunity to own a beautiful haven in Chelsea. Contact your realtor soon!
Location
Province AB
County Chestermere
Zoning R-1 PRL
Direction N
Rooms
Other Rooms 1
Basement Separate/Exterior Entry, Full, Unfinished
Interior
Interior Features Kitchen Island, No Animal Home, No Smoking Home, Open Floorplan, Pantry, Separate Entrance, Storage, Walk-In Closet(s)
Heating Forced Air
Cooling None
Flooring Carpet, Tile, Vinyl
Appliance Dishwasher, Electric Range, Gas Range, Microwave Hood Fan, Range Hood, Refrigerator, Washer/Dryer, Window Coverings
Laundry Upper Level
Exterior
Parking Features Parking Pad
Garage Description Parking Pad
Fence None
Community Features Playground, Sidewalks
Roof Type Asphalt Shingle
Porch None
Lot Frontage 30.09
Exposure N
Total Parking Spaces 2
Building
Lot Description City Lot, Cleared, Low Maintenance Landscape, Level, Rectangular Lot
Foundation Poured Concrete
Architectural Style 2 Storey
Level or Stories Two
Structure Type Concrete,Vinyl Siding,Wood Frame
Others
Restrictions None Known
Ownership Private
Read Less



