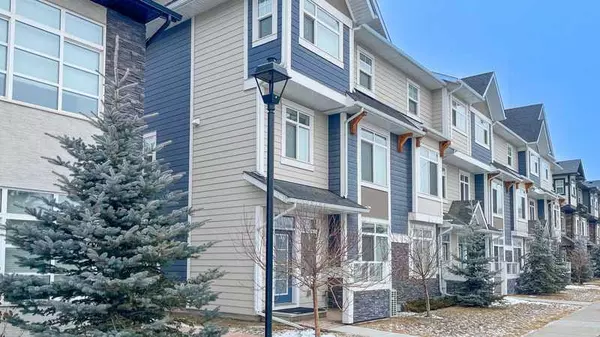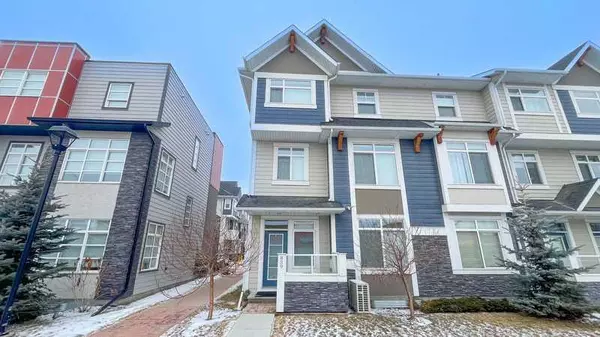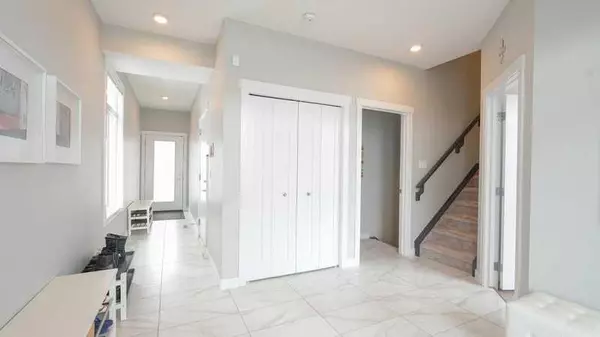For more information regarding the value of a property, please contact us for a free consultation.
839 85 ST SW Calgary, AB T3H 1Y1
Want to know what your home might be worth? Contact us for a FREE valuation!

Our team is ready to help you sell your home for the highest possible price ASAP
Key Details
Sold Price $688,000
Property Type Townhouse
Sub Type Row/Townhouse
Listing Status Sold
Purchase Type For Sale
Square Footage 1,813 sqft
Price per Sqft $379
Subdivision West Springs
MLS® Listing ID A2113736
Sold Date 04/23/24
Style 2 Storey
Bedrooms 3
Full Baths 3
Half Baths 1
Condo Fees $326
Originating Board Calgary
Year Built 2017
Annual Tax Amount $3,341
Tax Year 2023
Lot Size 1,463 Sqft
Acres 0.03
Property Description
Step into this stunning residence where comfort meets elegance. With a double garage attached, your vehicles have a secure haven, while you enjoy the convenience of direct access to your abode. One of the highlights of this home is the fully finished basement, which includes a cozy bedroom and a convenient full bathroom. Whether it's for guests or family members, this private space offers endless possibilities. Experience the epitome of modern living with an open floor plan that seamlessly blends functionality and style. The high ceilings accentuate the sense of space, creating an airy ambiance that invites relaxation and social gatherings.The heart of this home is the chef-inspired kitchen boasting a sleek kitchen island. Prepare culinary masterpieces while engaging with guests or family, making every meal a delightful experience.
Prime Location, Perfect Lifestyle Nestled near parks, playgrounds, and schools, this residence offers an idyllic setting for families. With shopping nearby, errands become a breeze, while walking and bike paths encourage an active lifestyle amidst nature's beauty.
With its thoughtful design and proximity to amenities, this home presents an unparalleled opportunity to embrace a lifestyle of ease. Say hello to your New Haven, where every detail is crafted to elevate your everyday living experience.
Beyond the walls of this residence lies a vibrant neighborhood waiting to be explored. From friendly neighbors to community events, immerse yourself in the warmth and camaraderie of this sought-after locale. Whether you're starting a new chapter or expanding your horizons, this property offers the perfect canvas to create lasting memories. Discover the beauty of effortless living in a home that reflects your unique style and aspirations. https://youtu.be/F135xG7disU
Location
Province AB
County Calgary
Area Cal Zone W
Zoning M-G
Direction W
Rooms
Other Rooms 1
Basement Finished, Full
Interior
Interior Features Breakfast Bar, High Ceilings, Kitchen Island, No Animal Home, No Smoking Home, Open Floorplan, Quartz Counters, Storage
Heating Forced Air, Natural Gas
Cooling Central Air
Flooring Carpet, Ceramic Tile, Hardwood
Appliance Central Air Conditioner, Dishwasher, Microwave, Range Hood, Refrigerator, Washer/Dryer
Laundry Upper Level
Exterior
Parking Features Double Garage Attached
Garage Spaces 1.0
Garage Description Double Garage Attached
Fence None
Community Features Park, Playground, Schools Nearby, Shopping Nearby, Walking/Bike Paths
Amenities Available Visitor Parking
Roof Type Asphalt Shingle
Porch See Remarks
Lot Frontage 21.66
Total Parking Spaces 2
Building
Lot Description Landscaped, Many Trees
Foundation Poured Concrete
Architectural Style 2 Storey
Level or Stories 3 Level Split
Structure Type Stone,Vinyl Siding
Others
HOA Fee Include Insurance,Maintenance Grounds,Professional Management,Reserve Fund Contributions,Snow Removal
Restrictions Pet Restrictions or Board approval Required
Tax ID 82916677
Ownership Private
Pets Allowed Restrictions
Read Less



