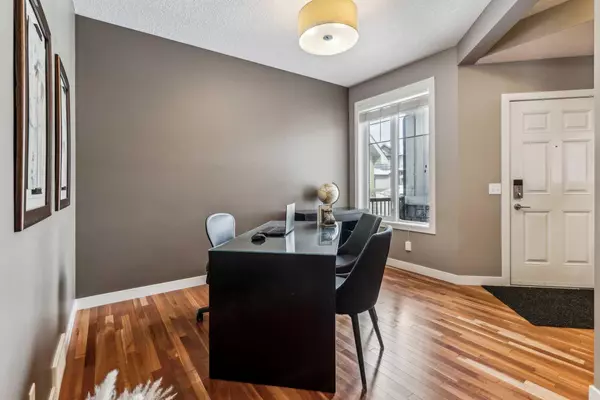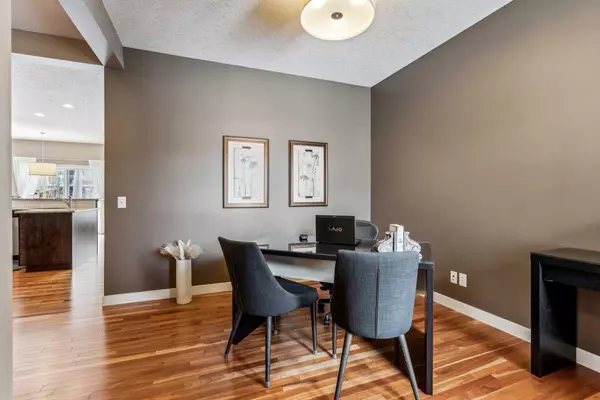For more information regarding the value of a property, please contact us for a free consultation.
67 Tremblant WAY SW Calgary, AB T3H 0C4
Want to know what your home might be worth? Contact us for a FREE valuation!

Our team is ready to help you sell your home for the highest possible price ASAP
Key Details
Sold Price $925,000
Property Type Single Family Home
Sub Type Detached
Listing Status Sold
Purchase Type For Sale
Square Footage 2,041 sqft
Price per Sqft $453
Subdivision Springbank Hill
MLS® Listing ID A2120966
Sold Date 04/23/24
Style 2 Storey
Bedrooms 3
Full Baths 2
Half Baths 1
Originating Board Calgary
Year Built 2006
Annual Tax Amount $4,669
Tax Year 2023
Lot Size 4,714 Sqft
Acres 0.11
Property Description
Open house house CANCELLED. Summit of Montreux in Springbank Hill -This Bright & Beautiful move-in ready 3 bedroom home is awaiting it's new family!! Main floor features an ideal & versatile open flex room perfect for a home office space or formal dining area, an open concept kitchen with stainless steel appliances, granite counters, sliding patio doors to the spacious deck, living room area with corner fireplace, hardwood floors, and large walk thru pantry. The upper floor is where you will enjoy an enormous bonus room and 3 bedrooms with the Primary bedroom hosting a 5pc ensuite with corner tub, walk in shower & double vanity. The partially finished basement is ideally framed out for an additional bedroom/bathroom/living area, or can be easily modified to suit custom needs of a new owner. Additional features of the home include a water softener, water filtration system, central air conditioning & a beautiful large SOUTHWEST facing backyard with underground sprinkler system. This convenient location provides easy access to shopping, the LRT station , schools both public & private, and access to major routes including Stoney Trail.
Location
Province AB
County Calgary
Area Cal Zone W
Zoning DC (pre 1P2007)
Direction N
Rooms
Other Rooms 1
Basement Full, Partially Finished
Interior
Interior Features Granite Counters, Kitchen Island, No Smoking Home, Pantry, Walk-In Closet(s)
Heating Forced Air, Natural Gas
Cooling Central Air
Flooring Carpet, Ceramic Tile, Hardwood
Fireplaces Number 1
Fireplaces Type Gas, Living Room, Mantle
Appliance Central Air Conditioner, Dishwasher, Gas Cooktop, Microwave, Range Hood, Refrigerator, Washer/Dryer, Window Coverings
Laundry Main Level
Exterior
Parking Features Double Garage Attached
Garage Spaces 2.0
Garage Description Double Garage Attached
Fence Fenced
Community Features Schools Nearby, Shopping Nearby
Roof Type Asphalt Shingle
Porch Deck
Lot Frontage 37.99
Exposure N
Total Parking Spaces 2
Building
Lot Description Landscaped, Rectangular Lot
Foundation Poured Concrete
Architectural Style 2 Storey
Level or Stories Two
Structure Type Wood Frame
Others
Restrictions Easement Registered On Title,Restrictive Covenant,Utility Right Of Way
Tax ID 82878958
Ownership Private
Read Less



