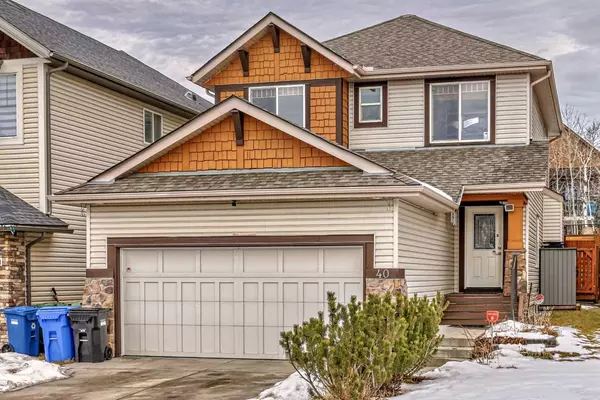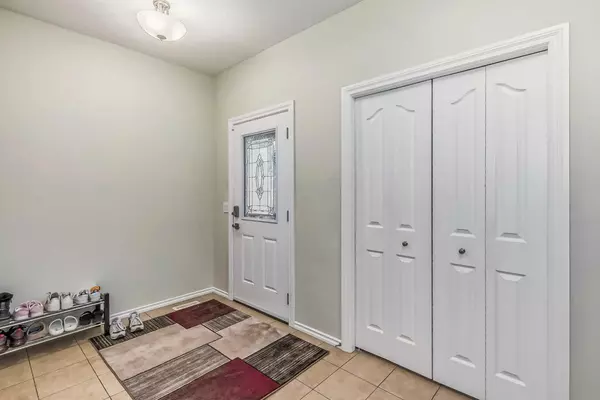For more information regarding the value of a property, please contact us for a free consultation.
40 Cortina WAY SW Calgary, AB T3H 4G2
Want to know what your home might be worth? Contact us for a FREE valuation!

Our team is ready to help you sell your home for the highest possible price ASAP
Key Details
Sold Price $861,250
Property Type Single Family Home
Sub Type Detached
Listing Status Sold
Purchase Type For Sale
Square Footage 1,973 sqft
Price per Sqft $436
Subdivision Springbank Hill
MLS® Listing ID A2104604
Sold Date 04/23/24
Style 2 Storey
Bedrooms 5
Full Baths 3
Half Baths 1
Originating Board Calgary
Year Built 2006
Annual Tax Amount $4,932
Tax Year 2023
Lot Size 4,144 Sqft
Acres 0.1
Property Description
Welcome to the beautiful dream home in the Springbank Hill's Summit of Montreux! This exquisite property offers a perfect blend of modern luxury and convenience, set against the backdrop of one of the city's most sought-after neighborhoods. This house has more than 2800 sqft of living space and main floor features an open concept with spacious foyer, 9 ft ceilings. This home is equipped with a filtered and softened water system on every hot/cold water tap throughout. Other upgrades include new electric hot water tank (DEC 2023), new AC unit (MAY 2021) and custom designed hardwood stairs and LED Lighting. The maple kitchen boasts contemporary finished cabinets, granite countertop, top-of-the-line appliances, and in-floor heated tiles, creating a space that is both stylish and functional. Comprised appliances are Supersilence BOSCH dishwasher, garburator, water softener and ISPRING certified reverse osmosis(filtration) system. Additionally, the main level also comprises a good-sized office and a 2-piece bathroom. Newly built Sunroom(illegal) is custom-designed and constructed in 2022 and brings more space to the living/dining room. Additional electric stove in the sunroom can be used perfectly for hosting gatherings. Sunroom allows you to enjoy the outdoors while being shielded from coldness in winter and hotness in summer. Laundry room comprise newly upgraded LG washer with pedestal washer and dryer. Right next to laundry room, a large double detached heated garage awaits. This space is can be used as a workshop, a storage haven, and potentially your new favorite place to pursue hobbies. The garage is equipped with an additional refrigerator for groceries, multiple shelves for storage, central vaccuum and water softening system can be easily accessed. Upstairs you can find a huge master room with a spa-like, jack-and-jill 5 pc ensuite bath and a huge walk-in closet. Ensuite bathroom is equipped with an electronic bidet and a jetted tub. 2 other bedrooms feature large windows for abundant natural light plus a mini bonus room/den for extra space. 9ft ceiling Basement(illegal) features 2 bedrooms, 3pc bathroom, nook, playroom and fully equipped kitchen with additional refrigerator, stove, and separate washer and dryer. You will also arrive at cedar-made Sauna for your after-work relaxation. Basement is a perfect space(illegal) for renting or invite families to stay during lovely season. Outdoor composite a professionally done landscaping and three small gardens to grow plants. Close proximity to downtown, LRT, newly opened Stoney Trail. Don't miss the opportunity to make this exceptional property your new home!
Location
Province AB
County Calgary
Area Cal Zone W
Zoning DC (pre 1P2007)
Direction SE
Rooms
Other Rooms 1
Basement Finished, Full, Suite
Interior
Interior Features Bidet, Central Vacuum, Granite Counters, Jetted Tub, No Smoking Home, Sauna, Walk-In Closet(s)
Heating Forced Air, Natural Gas
Cooling Sep. HVAC Units
Flooring Ceramic Tile, Hardwood, Vinyl Plank
Fireplaces Number 1
Fireplaces Type Gas, Living Room
Appliance Central Air Conditioner, Dishwasher, Dryer, Electric Stove, Garage Control(s), Garburator, Microwave Hood Fan, Refrigerator, Washer, Water Purifier, Water Softener, Window Coverings
Laundry Laundry Room, Main Level, Sink
Exterior
Parking Features Double Garage Attached
Garage Spaces 2.0
Garage Description Double Garage Attached
Fence Fenced
Community Features Park, Playground, Schools Nearby, Shopping Nearby, Sidewalks
Roof Type Asphalt Shingle
Porch Deck
Lot Frontage 35.99
Exposure SE
Total Parking Spaces 4
Building
Lot Description Backs on to Park/Green Space, Low Maintenance Landscape, See Remarks
Foundation Poured Concrete
Architectural Style 2 Storey
Level or Stories Two
Structure Type Stone,Vinyl Siding,Wood Frame
Others
Restrictions Easement Registered On Title,Restrictive Covenant,Utility Right Of Way
Tax ID 83167835
Ownership Private
Read Less



