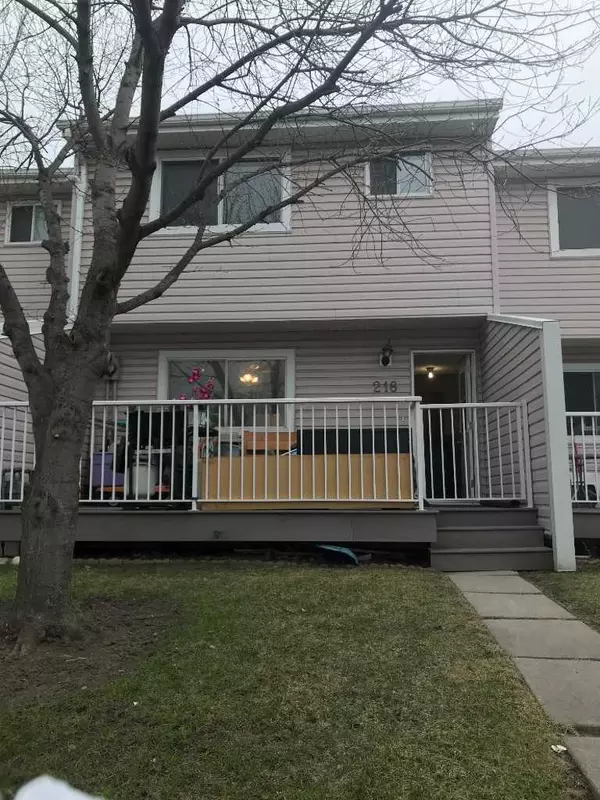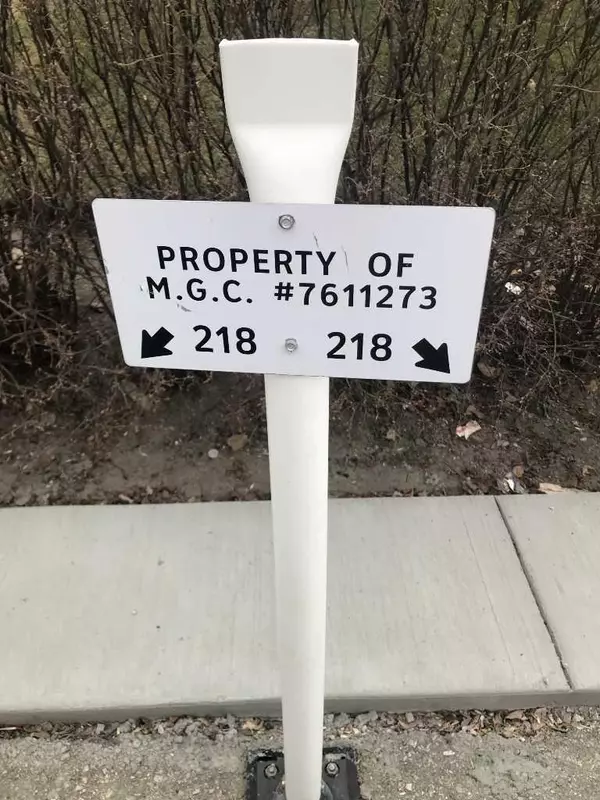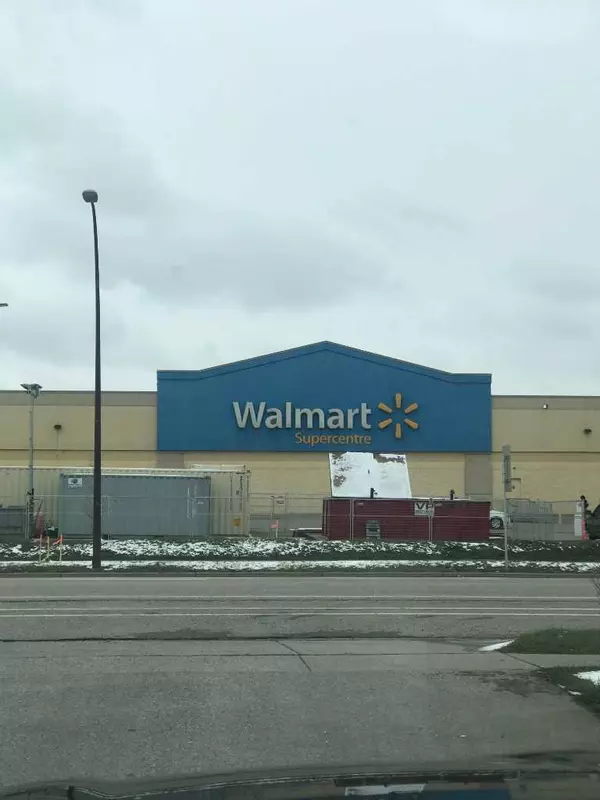For more information regarding the value of a property, please contact us for a free consultation.
218 Marlborough WAY NE Calgary, AB T2A6R9
Want to know what your home might be worth? Contact us for a FREE valuation!

Our team is ready to help you sell your home for the highest possible price ASAP
Key Details
Sold Price $292,000
Property Type Townhouse
Sub Type Row/Townhouse
Listing Status Sold
Purchase Type For Sale
Square Footage 1,072 sqft
Price per Sqft $272
Subdivision Marlborough
MLS® Listing ID A2123639
Sold Date 04/23/24
Style 2 Storey
Bedrooms 3
Full Baths 1
Condo Fees $415
Originating Board Calgary
Year Built 1975
Annual Tax Amount $1,199
Tax Year 2023
Property Description
Location Location Location, Attention Investors or First-time Home Buyers. This 2-story townhouse has a total of 3 bedrooms, One full 4 pcs Bathroom, Close to Shopping center, schools, playgrounds, easy access to Transit service and Highways. The Main Floor has a Living room and kitchen with an Eating area that leads towards the Deck to the backyard. The upper floor has 3 bedrooms, one common 4 pcs bathroom. THIS PROPERTY IS BEING SOLD BY SELLERS AS IS WHERE IS . NO WARRANTIES, GUARANTIES OR PRESENTATIONS.
Location
Province AB
County Calgary
Area Cal Zone Ne
Zoning M-C1
Direction E
Rooms
Basement Full, Partially Finished
Interior
Interior Features No Animal Home, No Smoking Home
Heating Forced Air, Natural Gas
Cooling None
Flooring Carpet, Linoleum
Appliance Electric Stove, Range Hood, Refrigerator, Washer/Dryer
Laundry In Basement
Exterior
Parking Features Assigned, Stall
Garage Description Assigned, Stall
Fence None
Community Features Airport/Runway, Park, Playground, Schools Nearby, Shopping Nearby
Amenities Available Other
Roof Type Asphalt Shingle
Porch Deck
Total Parking Spaces 2
Building
Lot Description Other
Foundation Poured Concrete
Architectural Style 2 Storey
Level or Stories Two
Structure Type Vinyl Siding,Wood Frame
Others
HOA Fee Include Common Area Maintenance,Parking,Professional Management,Reserve Fund Contributions,Snow Removal,Trash
Restrictions Airspace Restriction
Tax ID 82906652
Ownership Private
Pets Allowed Restrictions
Read Less



