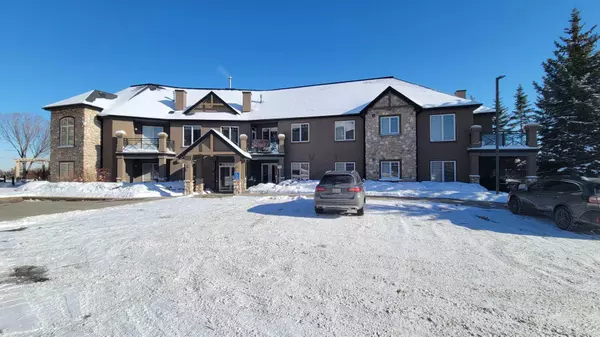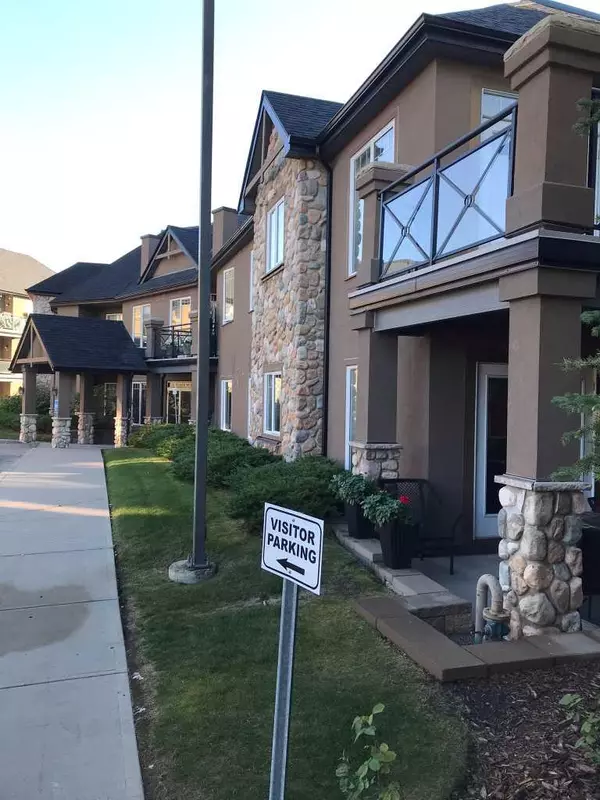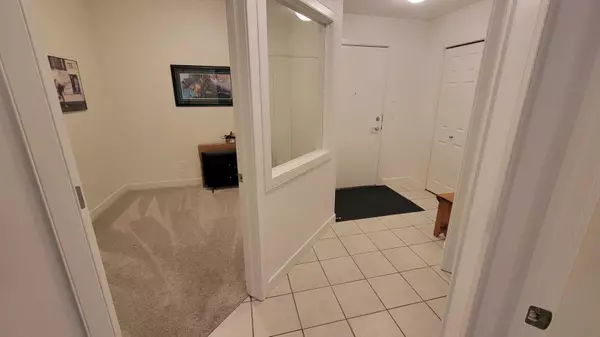For more information regarding the value of a property, please contact us for a free consultation.
1888 Signature PARK SW #1108 Calgary, AB T3H 4Z1
Want to know what your home might be worth? Contact us for a FREE valuation!

Our team is ready to help you sell your home for the highest possible price ASAP
Key Details
Sold Price $375,000
Property Type Condo
Sub Type Apartment
Listing Status Sold
Purchase Type For Sale
Square Footage 1,183 sqft
Price per Sqft $316
Subdivision Signal Hill
MLS® Listing ID A2112822
Sold Date 04/23/24
Style Apartment
Bedrooms 2
Full Baths 2
Condo Fees $805/mo
Originating Board Calgary
Year Built 2002
Annual Tax Amount $1,596
Tax Year 2023
Property Description
Spacious 1184 sq/ft 2 bedroom plus den with sunny south facing patio. This main floor unit has been recently updated with new paint, and carpet. The layout includes a tiled front entry, convenient den and a laundry room with a stacking washer and dryer. The large living room has a corner gas fireplace and patio doors leading to a big private patio. The kitchen features stainless steel appliances, a breakfast bar and leads to the dining room. The primary bedroom has a wonderful 4-piece en-suite with separate tub and shower, and a walk-in closet with new closet organizers. Completing the floor plan is the second bedroom and a 4-piece bathroom. This home comes with 2 titled indoor parking stalls and a titled storage locker. Additional features include a wall mounted A/C unit and a car wash in the underground parkade. Located steps to an LRT station, trendy shopping and many dining options. A must see.
Location
Province AB
County Calgary
Area Cal Zone W
Zoning M-C1 d84
Direction N
Rooms
Other Rooms 1
Interior
Interior Features Breakfast Bar, Closet Organizers, High Ceilings, No Animal Home, No Smoking Home, Storage
Heating Baseboard
Cooling Wall Unit(s)
Flooring Carpet, Ceramic Tile, Laminate
Fireplaces Number 1
Fireplaces Type Gas
Appliance Dishwasher, Electric Stove, Microwave Hood Fan, Refrigerator, Washer/Dryer Stacked, Window Coverings
Laundry In Unit, Laundry Room
Exterior
Parking Features Parkade, Stall, Underground
Garage Description Parkade, Stall, Underground
Community Features Park, Playground, Schools Nearby, Shopping Nearby, Sidewalks, Street Lights, Walking/Bike Paths
Amenities Available Car Wash, Elevator(s), Secured Parking, Visitor Parking
Roof Type Asphalt Shingle
Porch Patio
Exposure SE
Total Parking Spaces 2
Building
Story 2
Architectural Style Apartment
Level or Stories Single Level Unit
Structure Type Stone,Stucco,Wood Frame
Others
HOA Fee Include Common Area Maintenance,Gas,Heat,Insurance,Maintenance Grounds,Parking,Professional Management,Reserve Fund Contributions,Sewer,Snow Removal,Trash,Water
Restrictions Pet Restrictions or Board approval Required,See Remarks
Ownership Private
Pets Allowed Restrictions, Cats OK
Read Less



