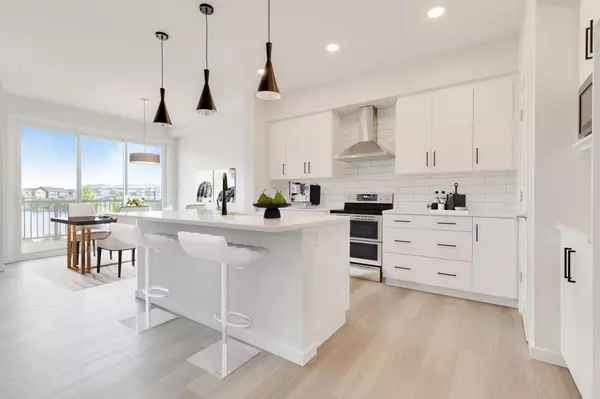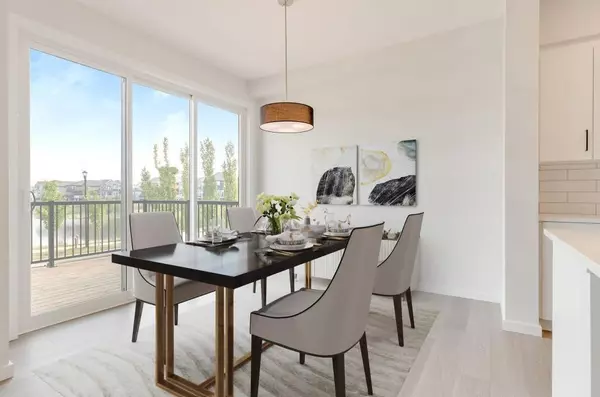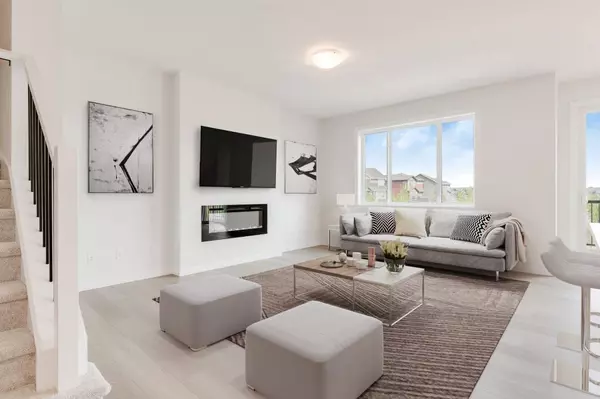For more information regarding the value of a property, please contact us for a free consultation.
30 Walcrest MNR SE Calgary, AB T2X 0W6
Want to know what your home might be worth? Contact us for a FREE valuation!

Our team is ready to help you sell your home for the highest possible price ASAP
Key Details
Sold Price $725,910
Property Type Single Family Home
Sub Type Detached
Listing Status Sold
Purchase Type For Sale
Square Footage 2,059 sqft
Price per Sqft $352
Subdivision Walden
MLS® Listing ID A2116278
Sold Date 04/23/24
Style 2 Storey
Bedrooms 4
Full Baths 3
Originating Board Calgary
Year Built 2024
Lot Size 3,161 Sqft
Acres 0.07
Property Description
READY AT THE END OF MAY 2024 - Welcome to your dream home in the charming community of Walden! This stunning two-story single-family residence boasts an array of features perfect for comfortable living and entertaining.
Upon entering, you'll be greeted by the convenience of a main floor bedroom and a 3-piece bathroom, offering flexibility for guests or family members needing single-level accommodations. The main floor flows seamlessly into an inviting open concept kitchen, nook, and great room, ideal for gatherings and everyday living. With ample space and modern design elements, this area becomes the heart of the home, where memories are made and shared.
Ascend to the second floor, where more delights await. A spacious bonus room offers endless possibilities – a cozy family retreat, a play area for kids, or even a home theater. Additionally, two secondary bedrooms and an office provide versatility for families, professionals, or hobbyists alike. Convenience is key with a dedicated laundry room on the second floor, making chores a breeze.
The second floor also features a luxurious master bedroom retreat, complete with a 5-piece ensuite bath and a generously sized walk-in closet. Pamper yourself in the spa-like oasis of the ensuite, featuring dual sinks, a soaking tub, and a separate shower.
Outside, the home's exterior exudes curb appeal, with a modern aesthetic. Enjoy outdoor living on your new rear deck, perfect for summer barbecues or tranquil evenings under the stars.
Located in the highly sought-after community of Walden, residents enjoy access to an array of amenities, including parks, pathways, and nearby shopping and dining options. With easy access to major roadways, commuting to the city center or beyond is a breeze.
Don't miss your chance to own this exquisite home in Walden – schedule your showing today and make your homeownership dreams a reality!
Location
Province AB
County Calgary
Area Cal Zone S
Zoning R-G
Direction S
Rooms
Other Rooms 1
Basement Full, Unfinished
Interior
Interior Features Double Vanity, Kitchen Island, Open Floorplan, Pantry, Stone Counters, Walk-In Closet(s)
Heating Forced Air, Natural Gas
Cooling None
Flooring Carpet, Vinyl Plank
Fireplaces Number 1
Fireplaces Type Electric, Great Room
Appliance Dishwasher, Electric Range, Garage Control(s), Microwave, Oven, Range Hood, Refrigerator
Laundry Laundry Room, Upper Level
Exterior
Parking Features Concrete Driveway, Double Garage Attached, Garage Door Opener, Garage Faces Front
Garage Spaces 2.0
Garage Description Concrete Driveway, Double Garage Attached, Garage Door Opener, Garage Faces Front
Fence None
Community Features Playground, Schools Nearby, Shopping Nearby
Roof Type Asphalt Shingle
Porch Deck
Lot Frontage 29.2
Total Parking Spaces 4
Building
Lot Description Back Yard, Front Yard, Interior Lot, Rectangular Lot, Zero Lot Line
Foundation Poured Concrete
Architectural Style 2 Storey
Level or Stories Two
Structure Type Composite Siding,Vinyl Siding,Wood Frame
New Construction 1
Others
Restrictions Call Lister
Tax ID 83156470
Ownership Private
Read Less



