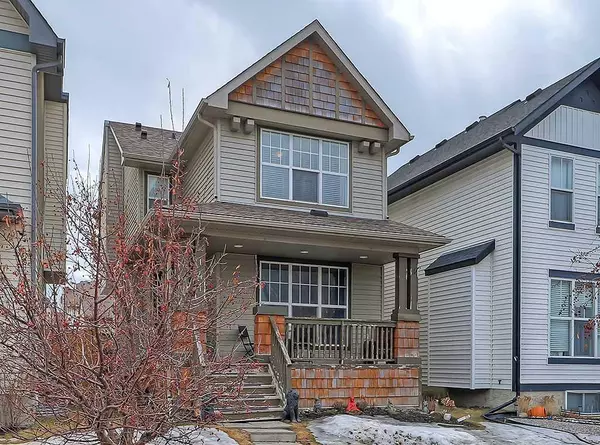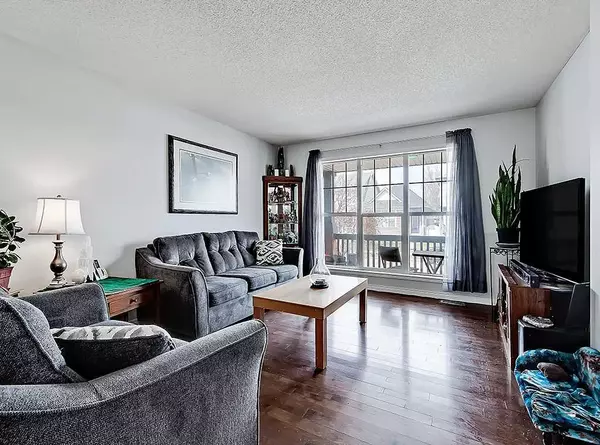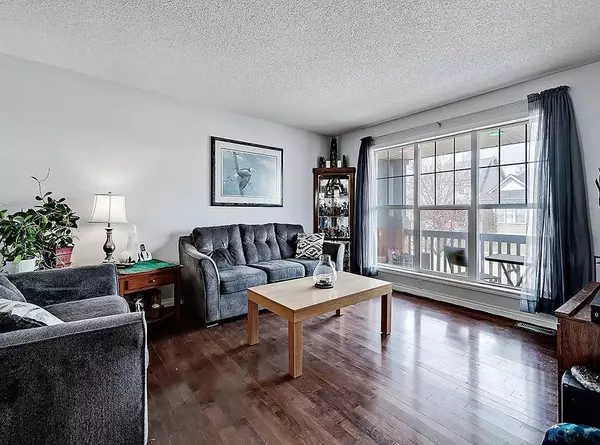For more information regarding the value of a property, please contact us for a free consultation.
141 Prestwick HTS SE Calgary, AB T2Z 4H9
Want to know what your home might be worth? Contact us for a FREE valuation!

Our team is ready to help you sell your home for the highest possible price ASAP
Key Details
Sold Price $537,500
Property Type Single Family Home
Sub Type Detached
Listing Status Sold
Purchase Type For Sale
Square Footage 1,440 sqft
Price per Sqft $373
Subdivision Mckenzie Towne
MLS® Listing ID A2121203
Sold Date 04/23/24
Style 2 Storey
Bedrooms 3
Full Baths 2
Half Baths 1
HOA Fees $17/ann
HOA Y/N 1
Originating Board Calgary
Year Built 2004
Annual Tax Amount $2,973
Tax Year 2023
Lot Size 2,895 Sqft
Acres 0.07
Property Description
**OPEN HOUSE 12PM-2PM ON SATURDAY APRIL 20** Welcome to this beautiful home located on a quiet street in McKenzie Towne! A charming front porch invites you into the home, where comfort meets functionality across its 3 bedrooms and 2.5 baths within a spacious 2,049 square feet of living space.
The main floor unveils a seamless flow, with a large living room and dining area gracefully separated by a pony wall.
At the back of the home you'll find a well-appointed kitchen that features stainless steel appliances, a pantry, tons of cabinet space and an island/breakfast bar!
Upstairs, the primary bedroom features a large walk in closet and private 5-piece ensuite bathroom. You'll also find an additional 4-piece bathroom as well as two additional bedrooms that offer ample space and natural light, creating serene retreats for rest and relaxation.
Heading downstairs you'll find a convenient laundry area and a blank canvas that awaits your creative touch to extend the living space into additional bedrooms and/or an entertainment room!
Stepping off the back side entrance, the sunny south facing backyard boasts a delightful patio space, perfect for summer BBQ's with family and friends! You'll also find a double detached garage here ensuring that you'll also have ample space to store your vehicles and personal belongings.
McKenzie Towne is a vibrant community that has easy access to Deerfoot, Stoney Trail, 130th Ave, High Street, shops, restaurants, and so much more! This home is the perfect spot to plant your roots! You won't want to miss out on this incredible opportunity!
Location
Province AB
County Calgary
Area Cal Zone Se
Zoning R-1N
Direction N
Rooms
Other Rooms 1
Basement Full, Unfinished
Interior
Interior Features Closet Organizers, Kitchen Island, Laminate Counters, No Smoking Home, Open Floorplan, Pantry
Heating Forced Air, Natural Gas
Cooling None
Flooring Carpet, Hardwood, Tile
Appliance Dishwasher, Dryer, Electric Oven, Range Hood, Refrigerator, Washer, Window Coverings
Laundry In Basement, Lower Level
Exterior
Parking Features Double Garage Detached, Off Street
Garage Spaces 2.0
Garage Description Double Garage Detached, Off Street
Fence Fenced
Community Features Park, Playground, Schools Nearby, Shopping Nearby, Sidewalks, Street Lights, Walking/Bike Paths
Amenities Available Other
Roof Type Asphalt Shingle
Porch Front Porch, Patio
Lot Frontage 26.05
Total Parking Spaces 2
Building
Lot Description Back Lane, Back Yard, Front Yard, Garden, Landscaped, Rectangular Lot
Foundation Poured Concrete
Architectural Style 2 Storey
Level or Stories Two
Structure Type Cedar,Vinyl Siding,Wood Frame
Others
Restrictions None Known
Tax ID 83001601
Ownership Private
Read Less



