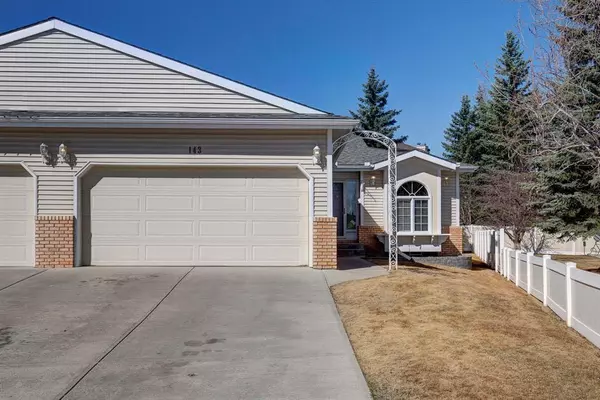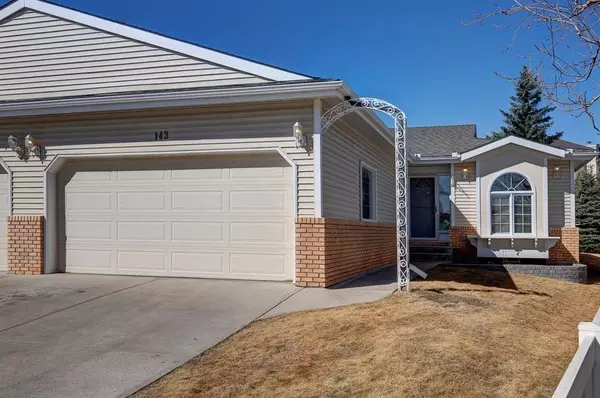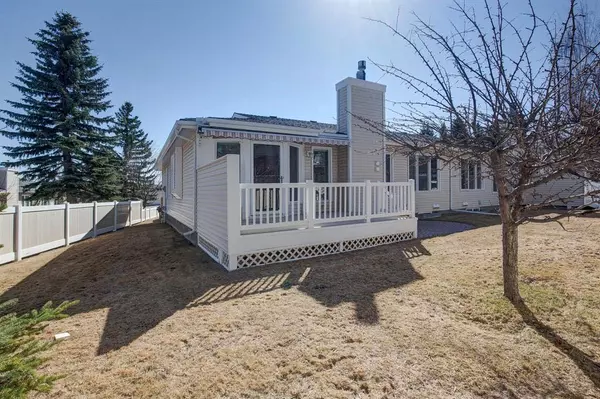For more information regarding the value of a property, please contact us for a free consultation.
143 Shawnee MNR SW Calgary, AB T2Y 1W7
Want to know what your home might be worth? Contact us for a FREE valuation!

Our team is ready to help you sell your home for the highest possible price ASAP
Key Details
Sold Price $655,000
Property Type Single Family Home
Sub Type Semi Detached (Half Duplex)
Listing Status Sold
Purchase Type For Sale
Square Footage 1,576 sqft
Price per Sqft $415
Subdivision Shawnee Slopes
MLS® Listing ID A2119798
Sold Date 04/24/24
Style Bungalow,Side by Side
Bedrooms 2
Full Baths 2
Half Baths 1
HOA Fees $160/mo
HOA Y/N 1
Originating Board Calgary
Year Built 1988
Annual Tax Amount $3,650
Tax Year 2023
Lot Size 5,048 Sqft
Acres 0.12
Property Description
NOT A CONDO. NO CONDO FEE. Lovely and lovingly updated Villa, on a quiet Cul-de-Sac across from Green Space in the Fairways Villas South in Shawnee Slopes, a short walk to Fish Creek Park. Low monthly HOA fees of $160 per month gives a worry-free lifestyle, having your snow shoveled and yard maintenance taken care of. Beautiful, very clean, well-cared for home with vaulted ceilings and many upgrades! This 1576 sq ft Bungalow offers you main living spaces on one level. Main comprises Den /w Panel Wall Bookcase, Formal Dining Room, KItchen /w Granite Counters & Updated Cupboards, Breakfast Nook opening to Upgraded Deck and Brick Patio, Living Room /w Dry Bar & Brick Fireplace, Master Retreat with Walk-In Closet & Luxury 5 Piece Ensuite /w Dual Sinks and Stand-Up Shower and Heated Slate Tile Floor & Upgraded Skylight, a good-sized Second Bedroom opposite a Full 4 Piece Bathroom, Mudroom from Garage, Laundry Room /w Sink. Lower Level comprises a Huge Family Room with Brick Fireplace, a large Hobby / Flex Room /w Extensive Storage Cabinetry, an Office / Guest Room, a 2 Piece Half Bathroom, a Utility / Mechanical Room /w Work Bench. An Attached Double Garage is beautifully finished with epoxy finish concrete flooring. Fantastic location, a short walk from Fish Creek Park, close to Shopping, Restaurants, Public Transit, Schools, Playgrounds, Parks, Walkways and more. Features: Poly B Replaced, Vaulted Cathedral Ceilings, Epoxy Exposed Aggregate Garage Floor, Upgraded Composite Deck, Lennox Signature Mid-Efficient Furnace, Class 4 Hail-Resistant Shingles, Flat Triple Pane Skylight, Master Ensuite Soaker Hot-Air Jetted Tub, Heated Slate Tile Ensuite Floor, Whole House Surge Control, STORAGE.
Location
Province AB
County Calgary
Area Cal Zone S
Zoning R-C2
Direction E
Rooms
Other Rooms 1
Basement Finished, Full
Interior
Interior Features Bar, No Animal Home, No Smoking Home
Heating Fireplace(s), Forced Air, Natural Gas
Cooling None
Flooring Carpet, Hardwood, Stone, Tile
Fireplaces Number 2
Fireplaces Type Brick Facing, Family Room, Gas, Living Room
Appliance Dishwasher, Dryer, Electric Stove, Freezer, Garage Control(s), Gas Water Heater, Humidifier, Microwave Hood Fan, Refrigerator, Washer, Water Purifier, Water Softener, Window Coverings
Laundry Laundry Room, Main Level
Exterior
Parking Features Double Garage Attached, Front Drive, Garage Door Opener
Garage Spaces 2.0
Garage Description Double Garage Attached, Front Drive, Garage Door Opener
Fence Partial
Community Features Fishing, Park, Playground, Schools Nearby, Shopping Nearby, Sidewalks
Utilities Available Cable Internet Access, Electricity Connected, Natural Gas Connected, Garbage Collection, Phone Available, Sewer Connected, Water Connected
Amenities Available Snow Removal
Roof Type Asphalt Shingle
Porch Awning(s), Deck, Patio
Lot Frontage 39.67
Exposure E
Total Parking Spaces 4
Building
Lot Description Back Yard, Cul-De-Sac, Front Yard, Lawn, Interior Lot, Landscaped, Level, Private, Treed
Foundation Poured Concrete
Sewer Public Sewer
Water Public
Architectural Style Bungalow, Side by Side
Level or Stories One
Structure Type Brick,Vinyl Siding,Wood Frame
Others
Restrictions None Known
Tax ID 82727219
Ownership Private
Read Less



