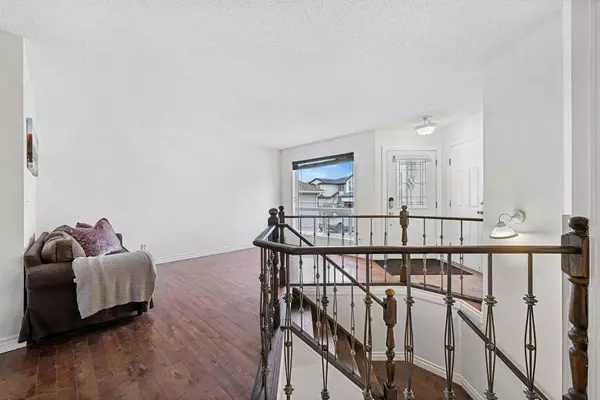For more information regarding the value of a property, please contact us for a free consultation.
133 Tuscarora WAY NW Calgary, AB T3L 2G9
Want to know what your home might be worth? Contact us for a FREE valuation!

Our team is ready to help you sell your home for the highest possible price ASAP
Key Details
Sold Price $680,000
Property Type Single Family Home
Sub Type Detached
Listing Status Sold
Purchase Type For Sale
Square Footage 1,127 sqft
Price per Sqft $603
Subdivision Tuscany
MLS® Listing ID A2123030
Sold Date 04/24/24
Style Bungalow
Bedrooms 5
Full Baths 2
Originating Board Calgary
Year Built 2000
Annual Tax Amount $3,962
Tax Year 2023
Lot Size 4,165 Sqft
Acres 0.1
Property Description
OPEN HOUSE: 1:00 pm - 4:00 pm on Saturday, Sunday ( April 20, 21 ). Come and see this great walk out bungalow in Tuscany! Upon entry you will notice the large amounts of natural light streaming in from front and back. Cozy up next to the living room , enjoy cooking in the simple, yet updated kitchen with sizeable kitchen island and granite countertops. The main floor is complete with 3 sizeable bedrooms (including a walk-in closet in the master) and a 4-piece bathroom. The finished walkout basement is perfect for any family with 2 large bedrooms, another 4-piece bathroom, and a spacious family room with the gas fireplace. With a deck for summer BBQs, an attached double garage, and just walking distance from multiple playgrounds, parks, and an off-leash dog park, walking distance to the C-train station. this home is perfect for just about any family! UPGRADED INCLUDED BUT NOT LIMITED: FRESH PAINTING INSIDE; HIGH EFFICIENCY FURNACE WAS INSTALLED IN FEBUARY, 2020; ROOF WAS REPLACED IN OCTOBER, 2021; DECKS WERE COMPLETED IN OCTOBER 2020 AND JULY, 2022; come to see, please do not miss out this great property!
Location
Province AB
County Calgary
Area Cal Zone Nw
Zoning R-C1
Direction N
Rooms
Basement Finished, Full, Walk-Out To Grade
Interior
Interior Features Built-in Features, Granite Counters, No Animal Home, No Smoking Home, See Remarks, Walk-In Closet(s)
Heating Electric, Fireplace(s), Forced Air, Natural Gas
Cooling None
Flooring Carpet, Ceramic Tile, Hardwood
Fireplaces Number 2
Fireplaces Type Electric, Gas, Living Room, Recreation Room
Appliance Dishwasher, Dryer, Electric Range, Range Hood, Refrigerator, Washer, Window Coverings
Laundry In Basement
Exterior
Parking Features Double Garage Attached
Garage Spaces 396.0
Garage Description Double Garage Attached
Fence Fenced
Community Features Park, Playground, Schools Nearby, Shopping Nearby, Sidewalks, Street Lights, Walking/Bike Paths
Roof Type Asphalt Shingle
Porch Deck, Patio
Lot Frontage 34.45
Total Parking Spaces 4
Building
Lot Description Rectangular Lot
Foundation Poured Concrete
Architectural Style Bungalow
Level or Stories One
Structure Type Concrete,Vinyl Siding,Wood Frame
Others
Restrictions None Known
Tax ID 83184707
Ownership Private
Read Less



