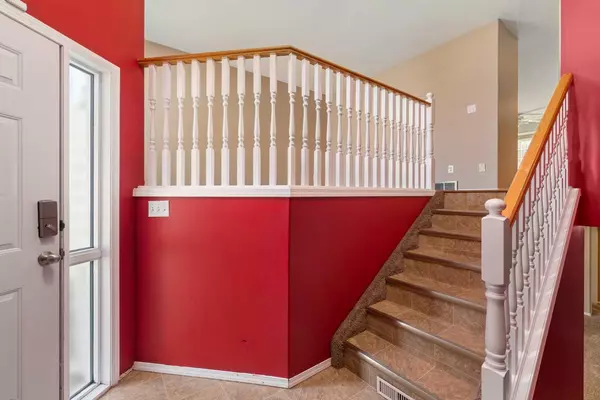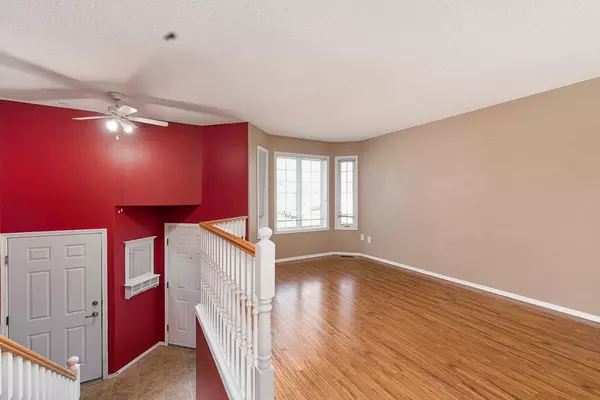For more information regarding the value of a property, please contact us for a free consultation.
2624 46 AVE Lloydminster, SK S9V 1S3
Want to know what your home might be worth? Contact us for a FREE valuation!

Our team is ready to help you sell your home for the highest possible price ASAP
Key Details
Sold Price $300,000
Property Type Single Family Home
Sub Type Detached
Listing Status Sold
Purchase Type For Sale
Square Footage 1,283 sqft
Price per Sqft $233
Subdivision East Lloydminster City
MLS® Listing ID A2119380
Sold Date 04/24/24
Style Bi-Level
Bedrooms 5
Full Baths 3
Originating Board Lloydminster
Year Built 1996
Annual Tax Amount $3,186
Tax Year 2023
Lot Size 6,068 Sqft
Acres 0.14
Property Description
Imagine coming home to this spacious and inviting house. Boasting 5 beds and 3 baths, it has plenty of room for a large family or group of friends. The large yard is perfect for enjoying time outdoors and the gas fireplace is the perfect touch to add warmth and overall ambiance to your space. The property has a newer roof (2017) , newer hot water tank (2017), new washer, and dryer . Close to schools and parks, you'll have everything you need in this great location. 3D virtual Tour available.
Location
Province SK
County Lloydminster
Zoning R1
Direction E
Rooms
Other Rooms 1
Basement Finished, Full
Interior
Interior Features Kitchen Island, Laminate Counters, Pantry, Storage
Heating Fireplace(s), Floor Furnace, Forced Air, Natural Gas
Cooling None
Flooring Carpet, Hardwood, Tile
Fireplaces Number 1
Fireplaces Type Basement, Family Room, Gas, Mantle, Tile
Appliance Dishwasher, Garage Control(s), Microwave, Range Hood, Refrigerator, Stove(s), Washer/Dryer, Window Coverings
Laundry In Basement
Exterior
Parking Features Concrete Driveway, Double Garage Attached
Garage Spaces 2.0
Garage Description Concrete Driveway, Double Garage Attached
Fence Fenced
Community Features Sidewalks, Street Lights
Roof Type Asphalt Shingle
Porch Deck
Total Parking Spaces 4
Building
Lot Description Back Lane, Lawn, Rectangular Lot
Foundation Wood
Architectural Style Bi-Level
Level or Stories One
Structure Type Brick,Vinyl Siding,Wood Frame
Others
Restrictions None Known
Ownership Private
Read Less



