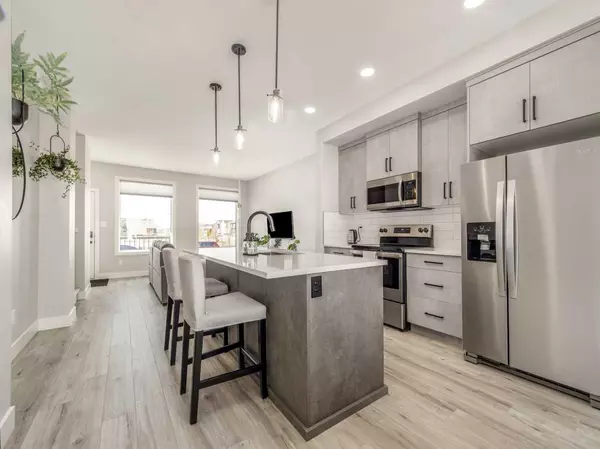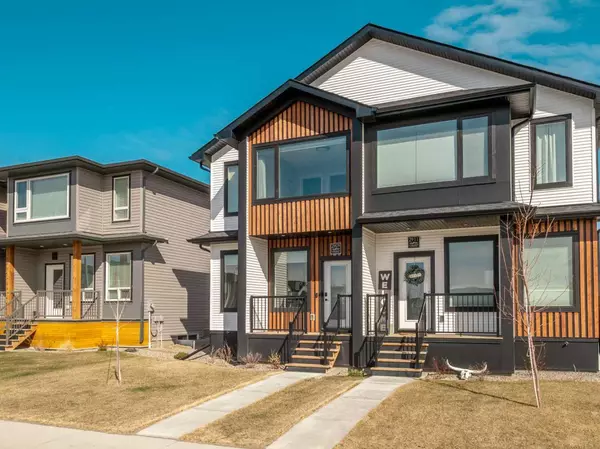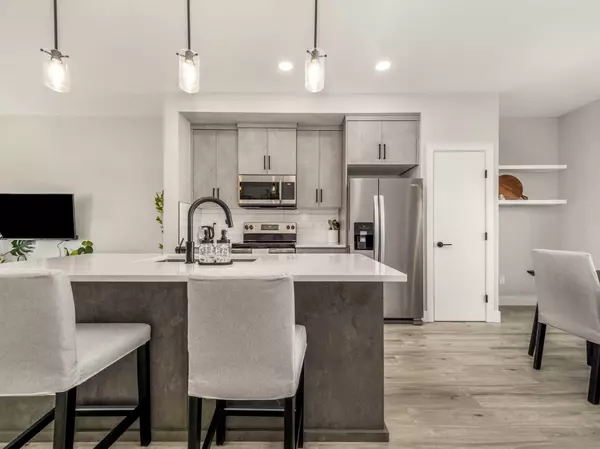For more information regarding the value of a property, please contact us for a free consultation.
2909 46 ST S Lethbridge, AB T1K 8J8
Want to know what your home might be worth? Contact us for a FREE valuation!

Our team is ready to help you sell your home for the highest possible price ASAP
Key Details
Sold Price $421,000
Property Type Single Family Home
Sub Type Semi Detached (Half Duplex)
Listing Status Sold
Purchase Type For Sale
Square Footage 1,262 sqft
Price per Sqft $333
Subdivision Discovery
MLS® Listing ID A2117884
Sold Date 04/24/24
Style 2 Storey,Side by Side
Bedrooms 3
Full Baths 2
Half Baths 1
Originating Board Calgary
Year Built 2021
Annual Tax Amount $3,585
Tax Year 2023
Lot Size 2,678 Sqft
Acres 0.06
Property Description
OPEN HOUSE CANCELLED. Welcome to this pristine 3-bedroom, 2.5-bathroom residence located in the sought-after neighborhood of Southbrook. This home is completely move-in ready, has only been occupied for just over 1 year, and offers the feel of a brand new home without the additional costs of landscaping, fencing and window coverings. Located on a quiet street, across from Dr. Robert Plaxton Elementary School.
Step into the modern kitchen adorned with lots of cabinet space, stainless steel appliances including an upgraded fridge with a water/ice dispenser, and a beautiful island with enough room to seat four. You will notice and appreciate the aesthetic of quartz countertops throughout the home, with matte black fixtures and modern lighting. Large windows throughout the home, accompanied by Hunter Douglas window coverings, invite ample natural light to fill each room.
Enjoy the convenience of a 2nd floor washer/dryer and central air conditioning, enhancing your comfort and convenience. Outside, the fully fenced and landscaped backyard offers privacy and tranquility, with a paved walkway leading to the rear double detached garage.
Situated close to all the amenities of South Lethbridge, including Superstore, Walmart, and Costco, as well as being conveniently positioned across from the elementary school, this location offers the perfect blend of convenience and community. The open and bright layout of this home sets the stage for a lifestyle of comfort and enjoyment. Don't miss the opportunity to make this pristine property your own.
Location
Province AB
County Lethbridge
Zoning R-M
Direction W
Rooms
Other Rooms 1
Basement Full, Unfinished
Interior
Interior Features Bathroom Rough-in, Kitchen Island, Open Floorplan, Pantry, Quartz Counters, Sump Pump(s), Walk-In Closet(s)
Heating Forced Air
Cooling Central Air
Flooring Carpet, Laminate, Tile
Appliance Central Air Conditioner, Dishwasher, Electric Stove, Garage Control(s), Microwave Hood Fan, Refrigerator, Washer/Dryer, Window Coverings
Laundry Upper Level
Exterior
Parking Features Double Garage Detached
Garage Spaces 2.0
Garage Description Double Garage Detached
Fence Fenced
Community Features Park, Playground, Schools Nearby, Shopping Nearby
Roof Type Asphalt Shingle
Porch None
Lot Frontage 24.02
Total Parking Spaces 2
Building
Lot Description Back Lane, Back Yard, Landscaped, Private
Foundation Poured Concrete
Architectural Style 2 Storey, Side by Side
Level or Stories Two
Structure Type Vinyl Siding
Others
Restrictions Airspace Restriction,Restrictive Covenant,Utility Right Of Way
Tax ID 83398256
Ownership Private
Read Less



