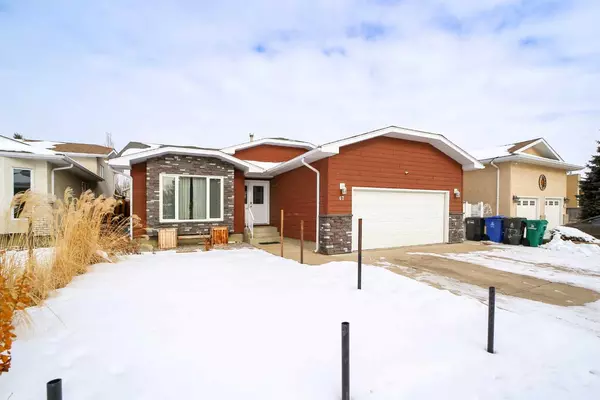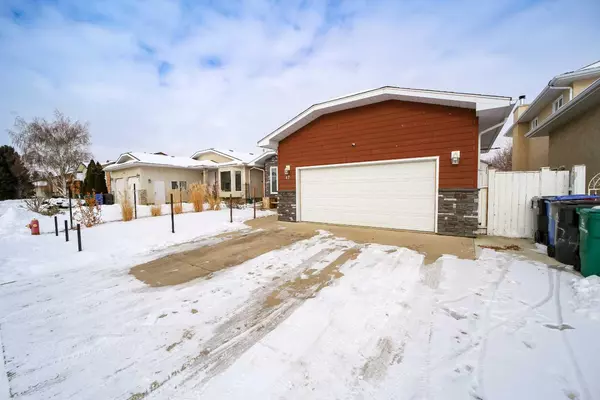For more information regarding the value of a property, please contact us for a free consultation.
47 Ermineglen RD N Lethbridge, AB T1H 5Y2
Want to know what your home might be worth? Contact us for a FREE valuation!

Our team is ready to help you sell your home for the highest possible price ASAP
Key Details
Sold Price $403,500
Property Type Single Family Home
Sub Type Detached
Listing Status Sold
Purchase Type For Sale
Square Footage 1,232 sqft
Price per Sqft $327
Subdivision Uplands
MLS® Listing ID A2107805
Sold Date 04/24/24
Style 4 Level Split
Bedrooms 4
Full Baths 2
Half Baths 1
Originating Board Lethbridge and District
Year Built 1993
Annual Tax Amount $4,112
Tax Year 2023
Lot Size 5,422 Sqft
Acres 0.12
Property Description
"Welcome to the home you've been waiting for! This impeccably maintained four-level split offers the perfect blend of comfort and luxury. As you enter the main level, you're greeted by an open concept living room and kitchen, ideal for entertaining. Step off the kitchen onto your beautiful custom patio featuring a private sunken hot tub (replaced 2015), perfect for relaxing after a long day. Upstairs, you'll find three spacious bedrooms, including a master suite complete with a three-piece ensuite and walk-in closet, ready for your personal touch. The two additional bedrooms are generously sized, with one offering versatility as a craft room or a kid's room. A four-piece full bath completes this level. Descending to the third level, you'll discover another sizable master bedroom with a walk-in closet, along with a laundry room that fulfills every homeowner's dream. Additionally, there's a spacious two-piece bathroom with laundry sinks, offering the potential to create your dream pet wash station or custom walk-in shower. Venture down to the fourth level, where the infamous man cave awaits. Whether you envision it as a billiards room, movie theater, or game night haven, the possibilities are endless. Complete with a cozy gas fireplace and a built-in custom dry bar, this space is perfect for unwinding or entertaining guests. Stay nice and warm year round in the attached double heated garage with your radiant heater! This home has undergone several updates over the years, including, newer appliances, backsplash and counter tops, Ecoside- engineered wood siding (2016), an expanded driveway for your RV, windows (2015), deck rebuilt (2015), 1 hot water tank (2020) and updated flooring throughout and underground sprinklers (2020) . With nothing left to do but move in and make it your own, don't miss out on the opportunity to call this house your home. Contact your favorite Realtor today to schedule a showing!"
Location
Province AB
County Lethbridge
Zoning R-L
Direction S
Rooms
Other Rooms 1
Basement Finished, Full
Interior
Interior Features Bar, Central Vacuum, Sump Pump(s), Walk-In Closet(s)
Heating Fireplace(s), Forced Air
Cooling Central Air
Flooring Carpet, Laminate, Linoleum
Fireplaces Number 1
Fireplaces Type Gas
Appliance Central Air Conditioner, Dishwasher, Garage Control(s), Range Hood, Refrigerator, Stove(s), Washer/Dryer
Laundry Laundry Room
Exterior
Parking Features Double Garage Attached, RV Access/Parking
Garage Spaces 2.0
Garage Description Double Garage Attached, RV Access/Parking
Fence Fenced
Community Features Playground, Schools Nearby, Shopping Nearby, Walking/Bike Paths
Roof Type Asphalt Shingle
Porch Front Porch, Patio
Lot Frontage 51.0
Exposure S
Total Parking Spaces 3
Building
Lot Description Back Lane, Back Yard, Low Maintenance Landscape, Underground Sprinklers, Private
Foundation Poured Concrete
Architectural Style 4 Level Split
Level or Stories 4 Level Split
Structure Type Brick,Cement Fiber Board
Others
Restrictions None Known
Tax ID 83390135
Ownership Power of Attorney
Read Less



