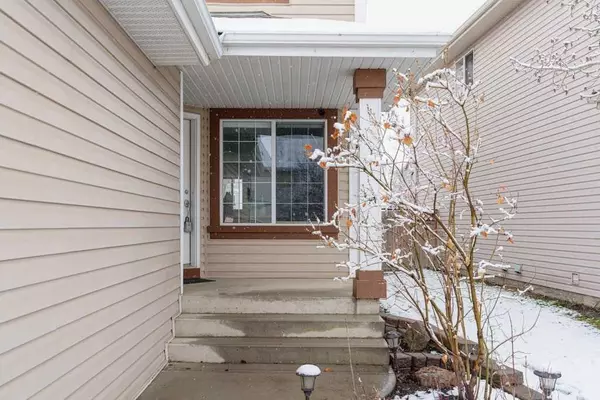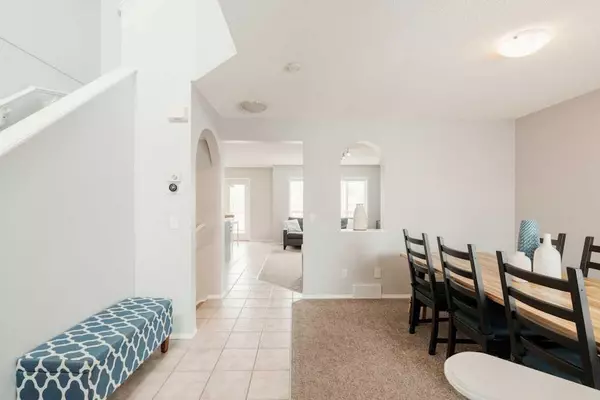For more information regarding the value of a property, please contact us for a free consultation.
145 Douglas Glen MNR SE Calgary, AB T2Z 3Y5
Want to know what your home might be worth? Contact us for a FREE valuation!

Our team is ready to help you sell your home for the highest possible price ASAP
Key Details
Sold Price $699,000
Property Type Single Family Home
Sub Type Detached
Listing Status Sold
Purchase Type For Sale
Square Footage 1,486 sqft
Price per Sqft $470
Subdivision Douglasdale/Glen
MLS® Listing ID A2123310
Sold Date 04/24/24
Style 2 Storey
Bedrooms 3
Full Baths 3
Half Baths 1
Originating Board Calgary
Year Built 2000
Annual Tax Amount $3,190
Tax Year 2023
Lot Size 4,445 Sqft
Acres 0.1
Property Description
Step into this bright and airy home nestled in the heart of Douglas Glen. As you walk through the door, you're greeted by an inviting foyer adorned with lofty vaulted ceilings and a large, versatile flex space, currently serving as a formal dining area, setting the tone for flexible living. The kitchen offers modern functionality with brand-new quartz countertops, a centre island ideal for prep, stylish painted cabinetry, and a pristine white backsplash, as well as a large pantry and ample storage. The breakfast nook offers casual dining options, and is adjacent to a large living room that's centered around a sleek stone fireplace, creating a cozy ambiance for movie and game nights. Ascend to the second floor to discover a sumptuous primary bedroom, offering ample space for a king-sized bed, as well as an expansive walk-in closet and ensuite bath that beckons with a luxurious soaker tub and separate shower. Two generously-sized bedrooms and a chic 4-piece bath complete the second floor. The fully finished basement is an entertainer's dream, boasting a sprawling rec room with a wet bar and is complemented by a recently renovated full bath. Make your way outside to find a deck that spans the width of the house, and large green space, the perfect setting for summer soirees and stargazing. The oversized double attached garage has been insulated and drywalled, and is the perfect spot to park your daily driver or prized possession, or create a workshop for hobbies galore. No rear neighbors, and a location close to Quarry Park's commercial space with easy access to shopping, recreational facilities, daycares, the library, and surrounded by parks, playgrounds, rinks and nearby pathways, this location is tailor-made for active families seeking the perfect blend of comfort and convenience.
Location
Province AB
County Calgary
Area Cal Zone Se
Zoning R-C1
Direction S
Rooms
Other Rooms 1
Basement Finished, Full
Interior
Interior Features High Ceilings, Kitchen Island, Pantry, Quartz Counters, Soaking Tub, Walk-In Closet(s), Wet Bar
Heating Forced Air
Cooling None
Flooring Carpet, Ceramic Tile
Fireplaces Number 1
Fireplaces Type Gas, Living Room, Mantle, Stone
Appliance Dishwasher, Dryer, Electric Stove, Range Hood, Refrigerator, Washer, Window Coverings
Laundry Laundry Room, Main Level
Exterior
Parking Features Double Garage Attached, Oversized
Garage Spaces 2.0
Garage Description Double Garage Attached, Oversized
Fence Fenced
Community Features Park, Playground, Schools Nearby, Shopping Nearby, Sidewalks, Street Lights, Tennis Court(s), Walking/Bike Paths
Roof Type Wood
Porch Deck
Lot Frontage 40.75
Total Parking Spaces 4
Building
Lot Description Few Trees, Low Maintenance Landscape, Landscaped, Street Lighting, Private, Rectangular Lot
Foundation Poured Concrete
Architectural Style 2 Storey
Level or Stories Two
Structure Type Vinyl Siding,Wood Frame
Others
Restrictions Restrictive Covenant,Utility Right Of Way
Tax ID 82910286
Ownership Private
Read Less



