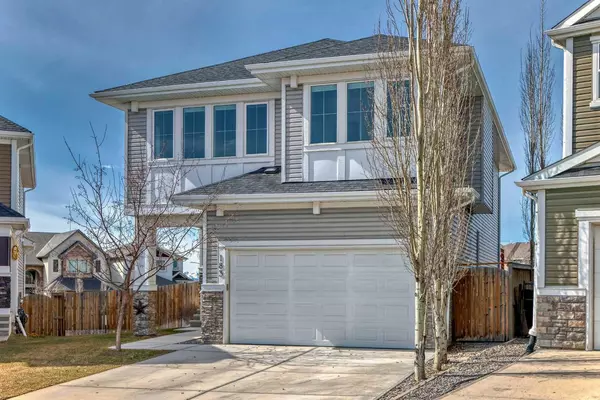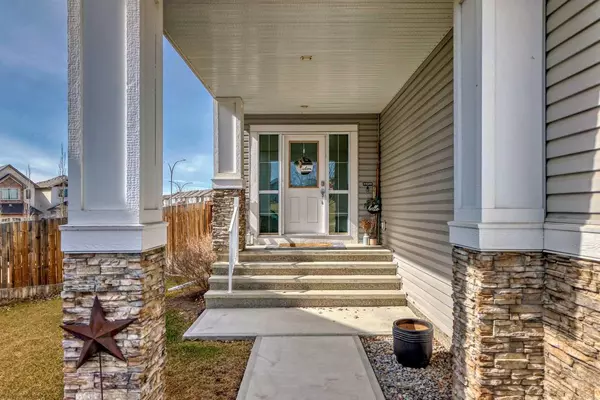For more information regarding the value of a property, please contact us for a free consultation.
183 SUNSET PARK Cochrane, AB T4C0N4
Want to know what your home might be worth? Contact us for a FREE valuation!

Our team is ready to help you sell your home for the highest possible price ASAP
Key Details
Sold Price $815,000
Property Type Single Family Home
Sub Type Detached
Listing Status Sold
Purchase Type For Sale
Square Footage 2,688 sqft
Price per Sqft $303
Subdivision Sunset Ridge
MLS® Listing ID A2121526
Sold Date 04/24/24
Style 2 Storey
Bedrooms 4
Full Baths 2
Half Baths 1
Originating Board Calgary
Year Built 2011
Annual Tax Amount $3,982
Tax Year 2023
Lot Size 9,698 Sqft
Acres 0.22
Property Description
2700 SQ FT TOP FLOORS, 9700 SQ FT LOT, 4 BDRMS UP, MOUNTAIN VIEW. WELCOME TO THIS BEAUTIFUL HOME IN SUNSET RIDGE, THE SUNNY SIDE OF COCHRANE. You will not be disappointed with this home; its floor plan is completely functional and well laid out. Walking in you are greeted by 9 ft ceilings, SOLID OAK FLOORING, and an abundance of natural light, streaming in from large West facing windows. The dining area will fit your LARGE DINING SET, and the living room is graced with a beautiful floor to ceiling natural stone fireplace with built-ins. THE KITCHEN IS A DREAM, showcasing an oversized island with custom granite counters, plenty of seating area, ample cabinets and counters for storage, SS appliances, ex large refrigerator WITH WATER AND ICE, INSTANT HOT WATER, , wine fridge and upgraded back splash. The walk-through pantry is adjacent to the kitchen, that flows into an amazing mud room designed for a busy family. The sliding glass door off the kitchen will take you to one of the biggest yards in the neighborhood, a rare find of over 9700s q ft, designed with a beautiful PERGOLA, STAMPED CONCRETE 2-TIERED PATIO, FIREPIT AREA, OVER 38 TREES PLANTED AROUND THE PROPERTY, and a beautiful sunny grassy lawn, perfect for the family football game. Upstairs is a RARE FIND, 4 BDRMS UP AND HUGE BONUS ROOM WITH BUILT-INS. this is where you can really feel the extra sq ftge of this home. LUXURY WIDE PLANK VINYL FLOORING, 9 ft ceilings, wet bar with another wine and beverage fridge, big windows, large laundry room with laundry sink, and storage. The primary bdrm has A BREATHTAKING VIEW OF THE ROCKY MOUNTAINS, AND A SPA INSPIRED BATH WITH a long dual vanity, stand alone soaker tub, water closet, separate glass shower and a large walk in closet forthe fashionista in the house. 2 other bdrms have walk in closets and all bdrms have reverse black out blinds. Downstairs is ready for development, with the plumbing roughed in for the bath. 9 FT CEILINGS AS WELL IN THE BASEMENT, large windows, 2 furnaces, 2 humidifiers, ex large hot water tank, central vac and attachments. The garage has hot and cold water and vacuum. This really is an amazing home with so many extras. Security system that the new buyer can take over from Telus. Very expensive central air system that is currently rented but can easily be taken over by the buyer or bought out. Community Perks: For families, this location is amazing. A park across the street, Ranchview K-8 School is just a few blocks away, and St. Timothy High School is a short drive south. The future community center, along with a third school as planned for Sunset Ridge, will be within walking distance. The city of Calgary is a quick 30-minute drive, as is your nearest Costco, while the airport is an easy 45-minute commute. Don't miss this opportunity to buy an amazing home in this beautiful city of Cochrane. Adventure and nature await you and your family.
Location
Province AB
County Rocky View County
Zoning R-LD
Direction SE
Rooms
Other Rooms 1
Basement Full, Unfinished
Interior
Interior Features Bar, Built-in Features, Ceiling Fan(s), Central Vacuum, Closet Organizers, Double Vanity, Granite Counters, High Ceilings, Kitchen Island, No Smoking Home, Open Floorplan, Pantry, Recessed Lighting, Soaking Tub, Walk-In Closet(s), Wired for Sound
Heating Forced Air, Natural Gas
Cooling Other
Flooring Ceramic Tile, Hardwood, Vinyl Plank
Fireplaces Number 1
Fireplaces Type Gas
Appliance Bar Fridge, Dishwasher, Electric Stove, Microwave Hood Fan, Refrigerator, Wine Refrigerator
Laundry Laundry Room, Sink, Upper Level
Exterior
Parking Features Double Garage Attached
Garage Spaces 2.0
Garage Description Double Garage Attached
Fence Fenced
Community Features Other, Park, Playground, Schools Nearby, Shopping Nearby, Sidewalks, Street Lights
Roof Type Asphalt Shingle
Porch Patio, Pergola
Lot Frontage 23.95
Total Parking Spaces 2
Building
Lot Description Back Yard, Lawn, Landscaped
Foundation Poured Concrete
Architectural Style 2 Storey
Level or Stories Two
Structure Type Wood Frame
Others
Restrictions Utility Right Of Way
Tax ID 84136509
Ownership Private
Read Less



