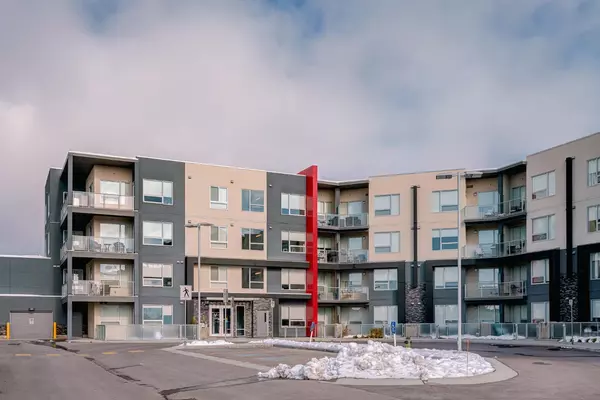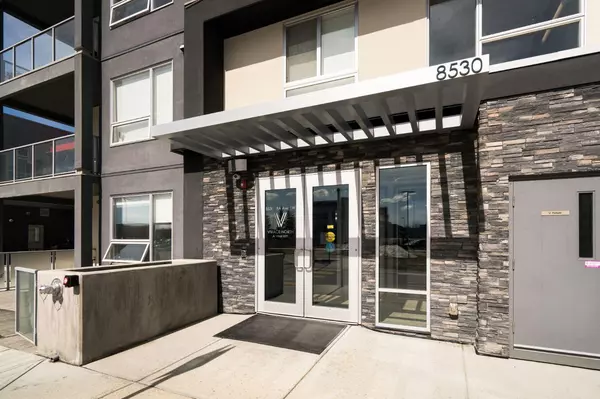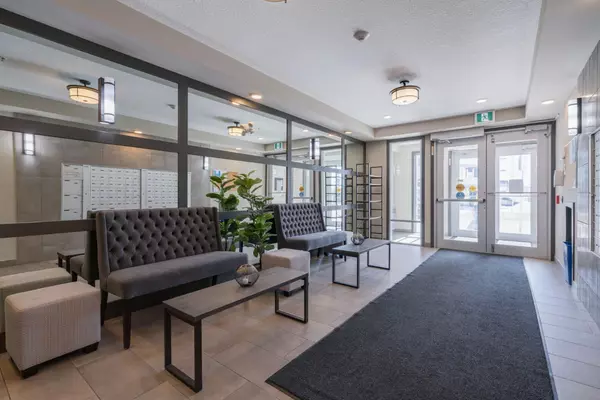For more information regarding the value of a property, please contact us for a free consultation.
8530 8A AVE SW #302 Calgary, AB T3H 6A7
Want to know what your home might be worth? Contact us for a FREE valuation!

Our team is ready to help you sell your home for the highest possible price ASAP
Key Details
Sold Price $515,000
Property Type Condo
Sub Type Apartment
Listing Status Sold
Purchase Type For Sale
Square Footage 1,101 sqft
Price per Sqft $467
Subdivision West Springs
MLS® Listing ID A2122109
Sold Date 04/24/24
Style Apartment
Bedrooms 2
Full Baths 2
Condo Fees $523/mo
Originating Board Calgary
Year Built 2019
Annual Tax Amount $2,517
Tax Year 2023
Property Description
LOCATION ALERT!!! A quiet cul de sac, just off 85th St on the westside, steps to Mercato West, the Vin Room, Fergus & Bix and the Co-op… with ease of access downtown via Old Banff Coach Rd or Bow Trail PLUS… a quick exit west to the mountains or the new Stoney Trail… an AMAZING LOCATION! CHARMING does not begin to capture this beautiful 2 bed/2 bath, 1100 sq ft corner condo… with a view to the west and a wraparound balcony (@200 sq ft!), with a view! WARM & BRIGHT with its western exposure and volume of windows… 9' ceilings, Luxury Vinyl Plank flooring, a soft white palette with beautiful trim/wainscotting accents and quartz counters throughout. The living room is a DREAM, open to the kitchen with direct access to the balcony. The kitchen enjoys s/s appliances, a breakfast bar and B/I side table for dining… plus a lovely corner coffee/beverage station. The primary bedroom enjoys the WARM western exposure, a lovely accent wall and a 4pc en suite. The second bedroom is well-sized with a second 4pc bath. This home also enjoys a wall-mounted A/C unit, in suite laundry and tandem underground heated parking.
Location
Province AB
County Calgary
Area Cal Zone W
Zoning DC
Direction W
Rooms
Other Rooms 1
Interior
Interior Features Breakfast Bar, Closet Organizers, Double Vanity, No Animal Home, No Smoking Home, Quartz Counters
Heating In Floor, Natural Gas
Cooling Wall Unit(s)
Flooring Carpet, Ceramic Tile, Vinyl
Appliance Dishwasher, Dryer, Electric Stove, Microwave, Range Hood, Refrigerator, Washer, Window Coverings
Laundry Laundry Room
Exterior
Parking Features Tandem, Underground
Garage Spaces 2.0
Garage Description Tandem, Underground
Community Features Playground, Schools Nearby, Shopping Nearby
Amenities Available Elevator(s), Secured Parking
Porch Balcony(s), Wrap Around
Exposure W
Total Parking Spaces 2
Building
Story 4
Architectural Style Apartment
Level or Stories Single Level Unit
Structure Type Brick,Stucco
Others
HOA Fee Include Common Area Maintenance,Gas,Heat,Insurance,Parking,Professional Management,Reserve Fund Contributions,Snow Removal,Water
Restrictions None Known
Tax ID 82681612
Ownership Private
Pets Allowed Call
Read Less



