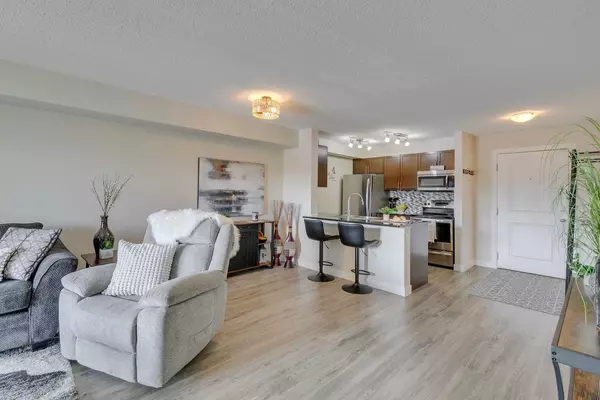For more information regarding the value of a property, please contact us for a free consultation.
625 Glenbow DR #3410 Cochrane, AB T4C 0S9
Want to know what your home might be worth? Contact us for a FREE valuation!

Our team is ready to help you sell your home for the highest possible price ASAP
Key Details
Sold Price $320,000
Property Type Condo
Sub Type Apartment
Listing Status Sold
Purchase Type For Sale
Square Footage 773 sqft
Price per Sqft $413
Subdivision Glenbow
MLS® Listing ID A2111462
Sold Date 04/25/24
Style Low-Rise(1-4)
Bedrooms 2
Full Baths 2
Condo Fees $404/mo
Originating Board Calgary
Year Built 2015
Annual Tax Amount $1,638
Tax Year 2023
Property Description
Beautiful bright top floor air conditioned unit with amazing panoramic views in desirable Glenbow Landing. Fabulous layout and very well maintained with vinyl plank flooring and fresh paint. The spacious kitchen features granite counters, an eating bar, stainless steel appliances (including a new fridge) and lots of cupboard space. The main living area has plenty of room for a substantial dining table and opens to the spacious living room. Sliding doors lead to a lovely private balcony where you can enjoy wonderful views. The primary suite can easily accommodate king-size furniture and includes a 4-piece ensuite with granite countertop. The second bedroom is also a good size and there is an additional 4-piece bathroom complete with granite counter (both bathrooms have new toilets). A laundry room located near the front of the unit features a new washer and dryer, and has lots of storage. Glenbow Landing is a very well maintained building and is located in a prime location, walking distance to shopping and amenities and great access to major arteries to drive to Calgary and quick getaways to the mountains. The unit includes two side-by-side parking stalls complete with plug-ins and a very large titled storage room located in the underground parking garage. Don't miss this stunning property that shows like new!
Location
Province AB
County Rocky View County
Zoning R-HD
Direction SE
Rooms
Other Rooms 1
Interior
Interior Features Breakfast Bar, Granite Counters, No Animal Home, Storage
Heating Baseboard
Cooling Wall Unit(s)
Flooring Carpet, Ceramic Tile, Vinyl Plank
Appliance Dishwasher, Dryer, Electric Stove, Microwave Hood Fan, Refrigerator, Wall/Window Air Conditioner, Washer, Window Coverings
Laundry In Unit
Exterior
Parking Features Assigned, Outside, Plug-In, Side By Side, Stall
Garage Description Assigned, Outside, Plug-In, Side By Side, Stall
Community Features Shopping Nearby, Walking/Bike Paths
Amenities Available Dog Park, Elevator(s)
Porch Balcony(s)
Exposure SE
Total Parking Spaces 2
Building
Story 4
Architectural Style Low-Rise(1-4)
Level or Stories Single Level Unit
Structure Type Mixed,Wood Frame
Others
HOA Fee Include Amenities of HOA/Condo,Heat,Professional Management,Reserve Fund Contributions,Snow Removal,Trash,Water
Restrictions Pet Restrictions or Board approval Required
Tax ID 84137073
Ownership Private
Pets Allowed Restrictions
Read Less
GET MORE INFORMATION




