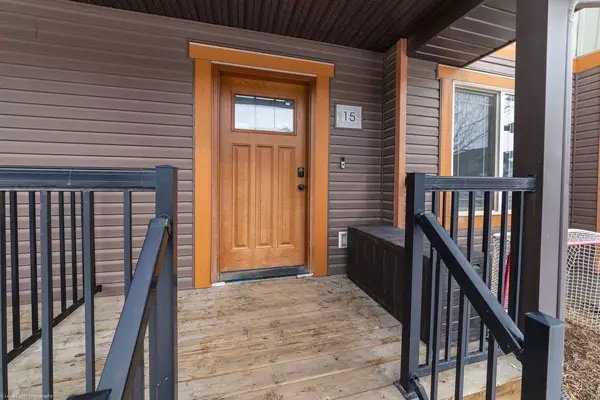For more information regarding the value of a property, please contact us for a free consultation.
4008 41 AVE #15 Lloydminster, SK S9V 2H7
Want to know what your home might be worth? Contact us for a FREE valuation!

Our team is ready to help you sell your home for the highest possible price ASAP
Key Details
Sold Price $182,000
Property Type Townhouse
Sub Type Row/Townhouse
Listing Status Sold
Purchase Type For Sale
Square Footage 1,106 sqft
Price per Sqft $164
Subdivision East Lloydminster City
MLS® Listing ID A2114497
Sold Date 04/25/24
Style 2 Storey
Bedrooms 3
Full Baths 1
Half Baths 1
Condo Fees $210
Originating Board Lloydminster
Year Built 2013
Annual Tax Amount $1,879
Tax Year 2023
Lot Size 1,646 Sqft
Acres 0.04
Property Description
Escape the endless cycle of constant exterior maintenance and embrace the luxury of effortless living in the Braehill Condos community, nestled in the family friendly Larson Grove Subdivision. Picture yourself coming home after a long day, greeted not by a to-do list a mile long but by the quiet sanctuary of your meticulously maintained condo. This bright and spacious south facing unit features 3 bedroom, 2 baths, central air conditioning, two parking stalls to accommodate your vehicles, and nice greenspace for the kids to play in the backyard. Convenience is a cornerstone of your new lifestyle. This home welcomes you with updated laminate flooring in the living room, a fresh coat of paint, a 2 pc. Washroom on the main floor and lovely quartz countertops – adding both style and practicality in the kitchen that includes all appliances, tons of countertop space for prep and lot of room for a dining room table. There's three bedrooms upstairs with a full bathroom and lots of storage. This isn't just a home; it's an opportunity to invest in a lifestyle that prioritizes ease, affordability, and community. With home ownership within reach, there's never been a better time to make Braehill Condos your home.
Location
Province SK
County Lloydminster
Zoning R4
Direction S
Rooms
Basement Full, Unfinished
Interior
Interior Features Ceiling Fan(s), No Smoking Home, Quartz Counters
Heating Forced Air, Natural Gas
Cooling Central Air
Flooring Carpet, Laminate, Tile
Appliance Central Air Conditioner, Dishwasher, Dryer, Microwave Hood Fan, Refrigerator, Stove(s), Washer, Window Coverings
Laundry In Basement
Exterior
Parking Features Assigned, Stall
Garage Description Assigned, Stall
Fence Partial
Community Features Schools Nearby, Shopping Nearby, Sidewalks
Amenities Available Parking
Roof Type Asphalt Shingle
Porch Deck, Front Porch
Exposure S
Total Parking Spaces 2
Building
Lot Description Lawn
Foundation Poured Concrete
Architectural Style 2 Storey
Level or Stories Two
Structure Type Vinyl Siding,Wood Siding
Others
HOA Fee Include Common Area Maintenance,Insurance,Maintenance Grounds,Professional Management,Reserve Fund Contributions,Snow Removal,Trash,Water
Restrictions Pet Restrictions or Board approval Required
Ownership Private
Pets Allowed Restrictions
Read Less



