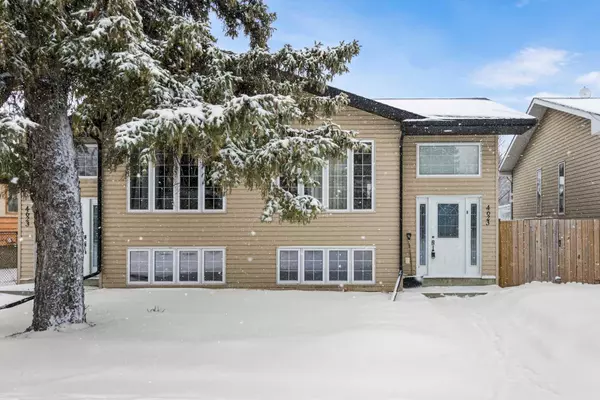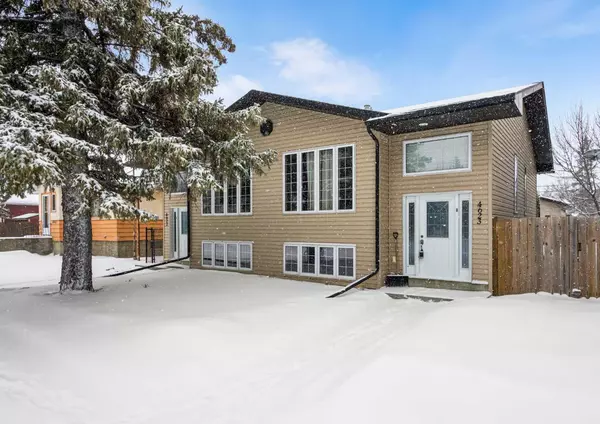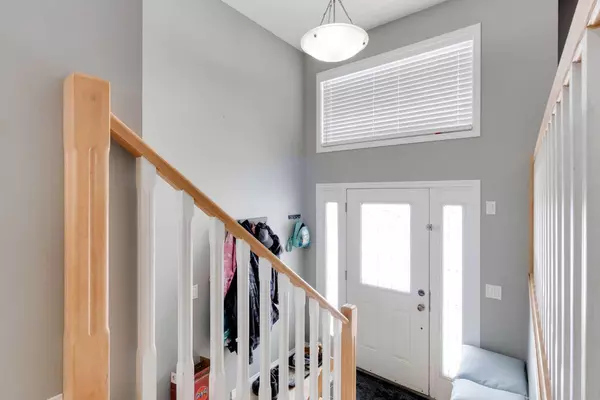For more information regarding the value of a property, please contact us for a free consultation.
4623 50 ST #B Olds, AB T4H 1E5
Want to know what your home might be worth? Contact us for a FREE valuation!

Our team is ready to help you sell your home for the highest possible price ASAP
Key Details
Sold Price $320,000
Property Type Single Family Home
Sub Type Semi Detached (Half Duplex)
Listing Status Sold
Purchase Type For Sale
Square Footage 715 sqft
Price per Sqft $447
MLS® Listing ID A2117842
Sold Date 04/25/24
Style Bi-Level,Side by Side
Bedrooms 3
Full Baths 1
Half Baths 1
Originating Board Calgary
Year Built 2006
Annual Tax Amount $2,165
Tax Year 2023
Lot Size 3,000 Sqft
Acres 0.07
Property Description
Looking for an investment opportunity or a cozy starter home? Look no further! This well maintained, newer half duplex is situated just a short stroll away from Olds College. Step inside and bask in the abundance of natural light through the large windows on either side of the home. The main floor boasts an open concept layout, perfect for hosting gatherings, with a spacious living/dining area, well-equipped kitchen, convenient 2-piece bathroom, and main floor laundry. Enjoy outdoor entertaining on the rear oversized deck, easily accessible from the kitchen. Downstairs, you'll find three generously sized bedrooms and a full 4-piece bathroom, with roughed in-floor heat. Outside the property is fenced and has a single detached garage with back alley access for extra off street parking. This home is ready and awaiting your personal touch, call today to view!!
Location
Province AB
County Mountain View County
Zoning R2
Direction N
Rooms
Basement Finished, Full
Interior
Interior Features Kitchen Island, No Smoking Home, Open Floorplan
Heating In Floor Roughed-In, Forced Air, Natural Gas
Cooling None
Flooring Carpet, Laminate, Linoleum
Appliance Dishwasher, Electric Stove, Freezer, Microwave, Refrigerator, Washer/Dryer, Window Coverings
Laundry Main Level
Exterior
Parking Features Single Garage Detached
Garage Spaces 1.0
Garage Description Single Garage Detached
Fence Fenced
Community Features Schools Nearby, Shopping Nearby, Sidewalks
Roof Type Asphalt
Porch Deck
Lot Frontage 25.0
Total Parking Spaces 3
Building
Lot Description Back Lane, Landscaped
Foundation Poured Concrete
Architectural Style Bi-Level, Side by Side
Level or Stories Bi-Level
Structure Type Vinyl Siding,Wood Frame
Others
Restrictions None Known
Tax ID 87371905
Ownership Private
Read Less



