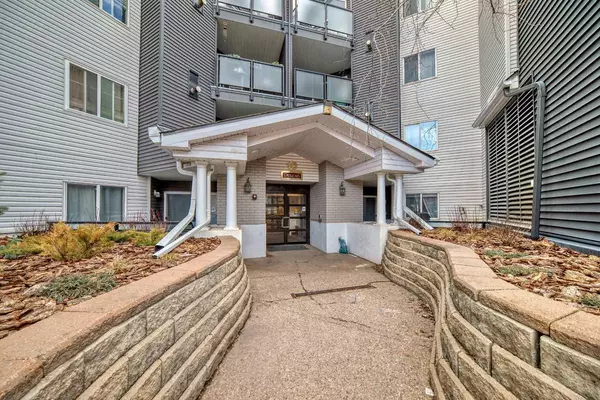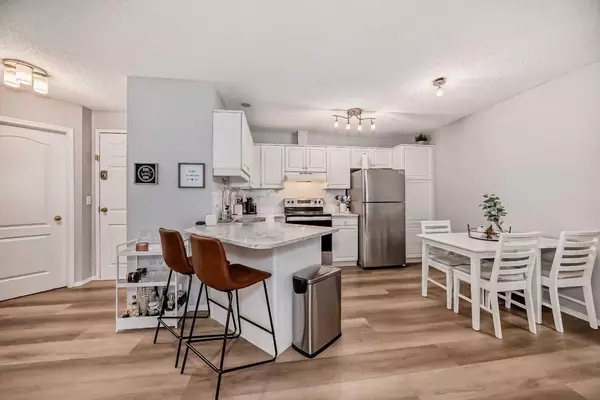For more information regarding the value of a property, please contact us for a free consultation.
10 Sierra Morena Mews SW #205 Calgary, AB T3H 3K5
Want to know what your home might be worth? Contact us for a FREE valuation!

Our team is ready to help you sell your home for the highest possible price ASAP
Key Details
Sold Price $349,000
Property Type Condo
Sub Type Apartment
Listing Status Sold
Purchase Type For Sale
Square Footage 787 sqft
Price per Sqft $443
Subdivision Signal Hill
MLS® Listing ID A2122278
Sold Date 04/25/24
Style Apartment
Bedrooms 2
Full Baths 2
Condo Fees $562/mo
Originating Board Calgary
Year Built 1995
Annual Tax Amount $1,340
Tax Year 2023
Property Description
Updated 2 bedroom, 2 full bathroom plus 1 underground stall. Large kitchen with an eating area has modern quartz counters and newer (~ 2021) stainless steel fridge, dishwasher and range. Kitchen has a functional layout, loads of cupboard space plus a good sized eating bar. Open layout in the living room (separates the bedrooms) and a cozy gas fireplace. The spacious private patio (13'4" x 10'3") has room for a nice complement of patio furniture and comes with a gas line connection, plus the door on the patio leads to your own private storage room. Primary bedroom has a generous walk in closet and private four piece ensuite. Main full bathroom near the second bedroom. This second bedroom can easily accommodate a double bed and side table. Both full bathrooms also have quartz counters which match the kitchen. Flooring replaced in 2022 in the main areas ties everything together perfectly. Good sized in-suite laundry room. Titled parking stall in the parkade with even more storage space in the wall mounted cage at the front of the stall. Parkade has a resident's car wash bay close to the garage door. Super close to Westhills shopping and services - very walkable to to all the amenities. Hard to find a two bedroom, two bathroom this nice in a great area like Signal Hill. Don't miss out.
Location
Province AB
County Calgary
Area Cal Zone W
Zoning M-C2 d186
Direction S
Rooms
Other Rooms 1
Interior
Interior Features Ceiling Fan(s), No Animal Home, No Smoking Home, Quartz Counters, Storage
Heating Baseboard, Hot Water
Cooling None
Flooring Carpet, Ceramic Tile, Vinyl Plank
Fireplaces Number 1
Fireplaces Type Gas, Living Room, Mantle, Tile
Appliance Dishwasher, Dryer, Electric Range, Garage Control(s), Range Hood, Refrigerator, Washer, Window Coverings
Laundry Laundry Room
Exterior
Parking Features Parkade, Stall, Underground
Garage Description Parkade, Stall, Underground
Community Features Shopping Nearby, Street Lights
Amenities Available Car Wash, Gazebo, Picnic Area, Snow Removal, Trash, Visitor Parking
Roof Type Asphalt Shingle
Porch Balcony(s)
Exposure E
Total Parking Spaces 1
Building
Story 4
Foundation Poured Concrete
Architectural Style Apartment
Level or Stories Single Level Unit
Structure Type Vinyl Siding,Wood Frame
Others
HOA Fee Include Common Area Maintenance,Gas,Heat,Insurance,Maintenance Grounds,Parking,Professional Management,Reserve Fund Contributions
Restrictions Easement Registered On Title,Pet Restrictions or Board approval Required,Pets Allowed,Restrictive Covenant
Ownership Private
Pets Allowed Restrictions, Cats OK, Dogs OK
Read Less



