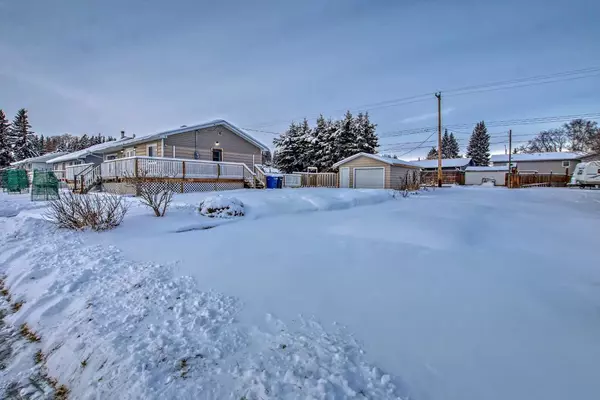For more information regarding the value of a property, please contact us for a free consultation.
4844 51 AVE Eckville, AB T0M 0X0
Want to know what your home might be worth? Contact us for a FREE valuation!

Our team is ready to help you sell your home for the highest possible price ASAP
Key Details
Sold Price $340,000
Property Type Single Family Home
Sub Type Detached
Listing Status Sold
Purchase Type For Sale
Square Footage 908 sqft
Price per Sqft $374
MLS® Listing ID A2100537
Sold Date 04/25/24
Style Bungalow
Bedrooms 4
Full Baths 2
Originating Board Central Alberta
Year Built 1962
Annual Tax Amount $3,202
Tax Year 2023
Lot Size 0.348 Acres
Acres 0.35
Lot Dimensions 135x117x135x112
Property Description
Gorgeous 4 bed-2 bath bungalow with over 1/3 acre of land! This home boasts a brand new furnace, new hot water tank, new quartz counter top, new fridge, a new stove, new flooring upstairs and a durable metal roof. Home is in great shape and move in ready. Tons of natural light to brighten up the home. Wrap around deck leading to the large back patio(25x11). When the furnace was installed, the lines were roughed in for an air conditioner. The backsplash in the kitchen has been replaced as well as an upgrade to the pantry/coat closet. The bathroom upstairs was previously upgraded and the painting of the home was very recent as well including the 2 bedrooms upstairs. The basement with vinyl plank flooring has a large family room with 2 good sized rooms, a bathroom with a glass enclosed shower and a large laundry/utility/storage room. The lot with the house and single garage is fenced with a garden, has extra parking behind the garage and a long paved driveway. The other lot has shrubs and a partial fence with the opportunity for you to get creative with this extra land. Eckville is short distance to Sylvan(15 min.) and Red Deer is only 30 minutes away. Opportunity to live in a very friendly quieter community. Available for Immediate Possession!
Location
Province AB
County Lacombe County
Zoning R2
Direction S
Rooms
Basement Finished, Full
Interior
Interior Features Pantry, Quartz Counters
Heating Forced Air
Cooling Rough-In
Flooring Laminate, Tile, Vinyl Plank
Appliance Dishwasher, Dryer, Microwave Hood Fan, Refrigerator, Stove(s), Washer, Window Coverings
Laundry In Basement
Exterior
Parking Features Single Garage Detached
Garage Spaces 1.0
Garage Description Single Garage Detached
Fence Partial
Community Features Other
Roof Type Metal
Porch Patio, Wrap Around
Lot Frontage 135.0
Total Parking Spaces 6
Building
Lot Description Back Lane, Back Yard, Fruit Trees/Shrub(s), Lawn, Garden, Level, Paved
Foundation Block
Architectural Style Bungalow
Level or Stories One
Structure Type Wood Frame
Others
Restrictions None Known
Tax ID 57389440
Ownership Private
Read Less



