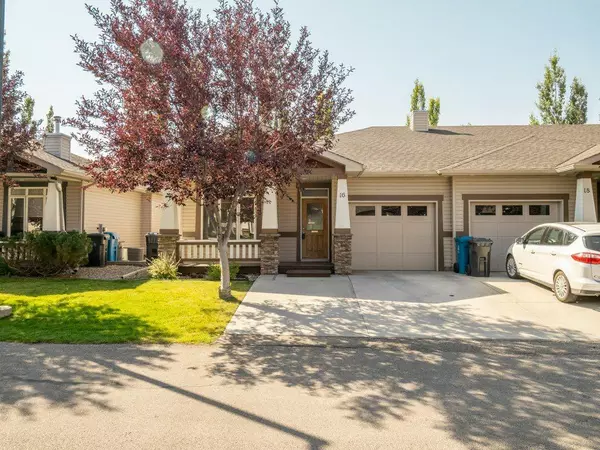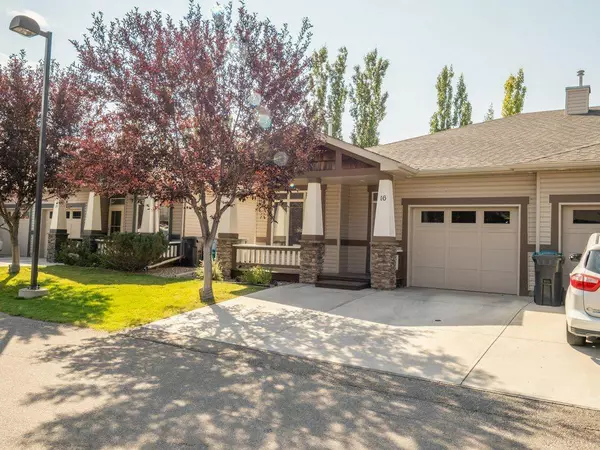For more information regarding the value of a property, please contact us for a free consultation.
150 Fairmont RD S #16 Lethbridge, AB T1K8C6
Want to know what your home might be worth? Contact us for a FREE valuation!

Our team is ready to help you sell your home for the highest possible price ASAP
Key Details
Sold Price $362,000
Property Type Single Family Home
Sub Type Semi Detached (Half Duplex)
Listing Status Sold
Purchase Type For Sale
Square Footage 1,873 sqft
Price per Sqft $193
Subdivision Fairmont
MLS® Listing ID A2117574
Sold Date 04/25/24
Style Bungalow,Up/Down
Bedrooms 3
Full Baths 2
Half Baths 1
Condo Fees $355
Originating Board Lethbridge and District
Year Built 2005
Annual Tax Amount $3,317
Tax Year 2023
Lot Size 2,990 Sqft
Acres 0.07
Lot Dimensions 28 x89
Property Description
A new Opportunity awaits! Adult Community [55+]A beautiful and well cared for condo in Eagle Ridge.It is located in its own cultural-de-sac, so very private! This unit offers a spacious floor plan with delightful kitchen and detailed extras. The living room is large and south facing with large windows offering lots of sunshine.South facing private deck is just a breath away. Gas fireplace offers feeling of warmth for the chillier days to come. Master bedroom is large and the ensuite is so beautiful with massive tile to the ceiling in the shower. Updates include tiled shower with wide shower door and new high toilet and vanity. The floor is heated. How comfortable is that! Very elegant. The main floor also offers a 2nd bedroom/den facing into the cul-de-sac. and overlooking the verandah,.Second bathroom and separate laundry are right next door. Rare for these condos. Other updates include fire alarms, CO detector new sump pump,[1 yr ago], new light fixtures in kitchen, dining room, and living room , extra electrical outlets, all new flooring on main level. Also some major items are double hand rails leading to the lower level[great safety feature] Lower level has large family room, a bedroom with jack and jill bathroom, and a very large storage room.There is a double driveway in the front., room for 2 cars. The rear patio is delightful going from the living room with its own privacy wall.(an addition by the owners) Tall trees give great protection and privacy. How lovely for morning coffee and summer evenings. This is your perfect place to call home!
Location
Province AB
County Lethbridge
Zoning R-37
Direction N
Rooms
Other Rooms 1
Basement Finished, Full
Interior
Interior Features No Smoking Home, Open Floorplan, Soaking Tub, Walk-In Closet(s)
Heating Forced Air, Natural Gas
Cooling Central Air
Flooring Ceramic Tile, Hardwood
Fireplaces Number 1
Fireplaces Type Gas
Appliance Central Air Conditioner, Dishwasher, Dryer, Electric Range, Garage Control(s), Refrigerator, Washer, Window Coverings
Laundry Laundry Room
Exterior
Parking Features Concrete Driveway, Single Garage Attached
Garage Spaces 1.0
Garage Description Concrete Driveway, Single Garage Attached
Fence Fenced
Community Features None
Utilities Available Cable Available
Amenities Available None
Roof Type Asphalt Shingle
Accessibility Accessible Entrance
Porch Deck, Front Porch
Lot Frontage 34.0
Exposure N
Total Parking Spaces 3
Building
Lot Description Front Yard, Lawn, Paved
Foundation Poured Concrete
Sewer Public Sewer
Water Public
Architectural Style Bungalow, Up/Down
Level or Stories One
Structure Type Stone,Vinyl Siding,Wood Siding
Others
HOA Fee Include Maintenance Grounds,Reserve Fund Contributions,Residential Manager
Restrictions Pet Restrictions or Board approval Required
Tax ID 83392103
Ownership Private
Pets Allowed Restrictions, Yes
Read Less



