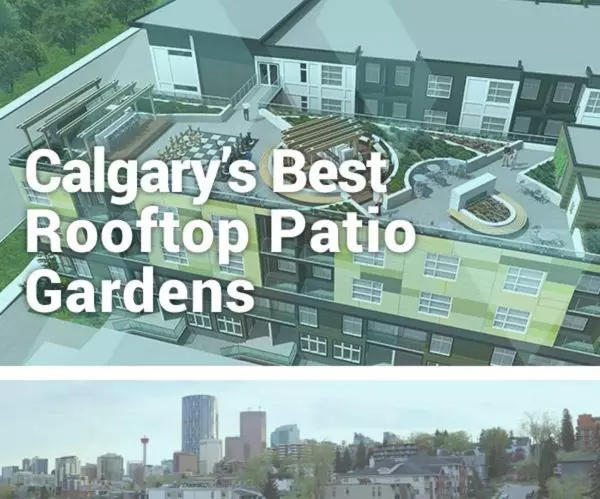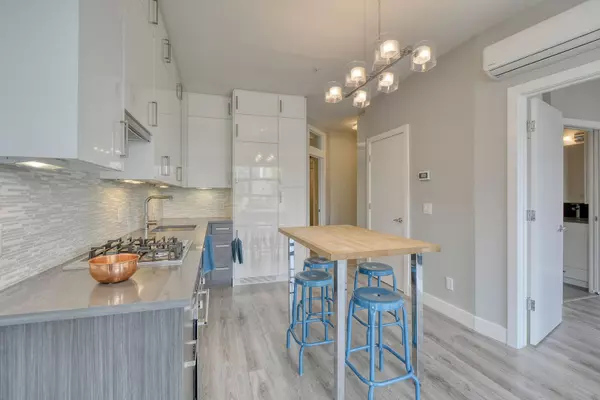For more information regarding the value of a property, please contact us for a free consultation.
515 4 AVE NE #214 Calgary, AB T2E 0J9
Want to know what your home might be worth? Contact us for a FREE valuation!

Our team is ready to help you sell your home for the highest possible price ASAP
Key Details
Sold Price $350,000
Property Type Condo
Sub Type Apartment
Listing Status Sold
Purchase Type For Sale
Square Footage 672 sqft
Price per Sqft $520
Subdivision Bridgeland/Riverside
MLS® Listing ID A2122605
Sold Date 04/25/24
Style Low-Rise(1-4)
Bedrooms 2
Full Baths 2
Condo Fees $394/mo
Originating Board Calgary
Year Built 2016
Annual Tax Amount $2,237
Tax Year 2023
Property Description
Absolutely stunning 2 bedrooms condo END/CORNER unit with 2 ensuite full baths, features beautiful views of downtown/Calgary Tower from its SW facing balcony. The ROOFTOP PATIO is a MUST to see.
This unique condo/building will provide you with the best indoor and outdoor lifestyle anyone would dream of with condo fees under $400/month, which also include full CENTRAL AIR CONDITIONING. Enjoy a very bright sunny home with a SW exposure but never suffer from heat at night or during the summer.
The Euro-style design throughout, the flat smooth finish 9-foot ceilings, full height wardrobes, the stainless appliances which includes a 4 burner gas cooktop, self-cleaning convection wall oven with front glass & touch key commands, fully integrated (cabinet front) dishwasher and refrigerator are just a few of the high end upgrades. The gourmet kitchen also features quartz counters, movable island, high end cabinet finishing and so much more. Upgraded wide plank laminate throughout and porcelain tiles in bathrooms, storage space, and a sleek Napoleon electric fireplace are only some of the many features this amazing condo/building has to offer.
Residents enjoy the 2 most incredible all furnished rooftop patios with BBQs, Fireplace, giant chest game, water fountain and of course 360 degree views of downtown core/valleys/mountains.
But this is not it! Common areas also include , a fitness centre, individual titled heated parking units plus 9 visitor stalls, bike maintenance centre as well as up to date home automation technology that connects with your smartphone to allow you to access the building, your suite, control lights & thermostat, and frees you of keys, fobs and swipe cards. Did we mention super pet-friendly including dog wash? Easy walking distance to great restaurants, cafes, shops, river paths and amenities... And a short 10 min walk to downtown. Most recently rented for $2450 NO AIRBNB.
Location
Province AB
County Calgary
Area Cal Zone Cc
Zoning M-C2
Direction SW
Rooms
Other Rooms 1
Interior
Interior Features Built-in Features, Closet Organizers, Elevator, High Ceilings, Kitchen Island, No Animal Home, No Smoking Home, Open Floorplan, Recessed Lighting, Smart Home, Soaking Tub, Storage
Heating Baseboard, Natural Gas
Cooling Central Air, Rough-In, Rooftop
Flooring Ceramic Tile, Laminate
Fireplaces Number 1
Fireplaces Type Electric, Insert
Appliance Built-In Oven, Central Air Conditioner, ENERGY STAR Qualified Dishwasher, Gas Cooktop, Range Hood, Refrigerator, Washer/Dryer Stacked, Window Coverings
Laundry In Unit, Main Level
Exterior
Parking Features Enclosed, Heated Garage, Owned, Parkade, Secured, Titled, Underground
Garage Description Enclosed, Heated Garage, Owned, Parkade, Secured, Titled, Underground
Community Features Park, Playground, Schools Nearby, Shopping Nearby, Sidewalks, Street Lights
Amenities Available Elevator(s), Fitness Center, Game Court Interior, Laundry, Other, Parking, Roof Deck, Secured Parking, Storage, Trash, Visitor Parking
Roof Type Rubber
Porch Balcony(s), Patio, Pergola, See Remarks, Terrace
Exposure SW
Total Parking Spaces 1
Building
Story 4
Architectural Style Low-Rise(1-4)
Level or Stories Single Level Unit
Structure Type Composite Siding,Wood Frame
Others
HOA Fee Include Common Area Maintenance,Heat,Maintenance Grounds,Parking,Professional Management,Reserve Fund Contributions,Sewer,Snow Removal,Trash,Water
Restrictions Pets Allowed,Utility Right Of Way
Ownership Private
Pets Allowed Cats OK, Dogs OK, Yes
Read Less



