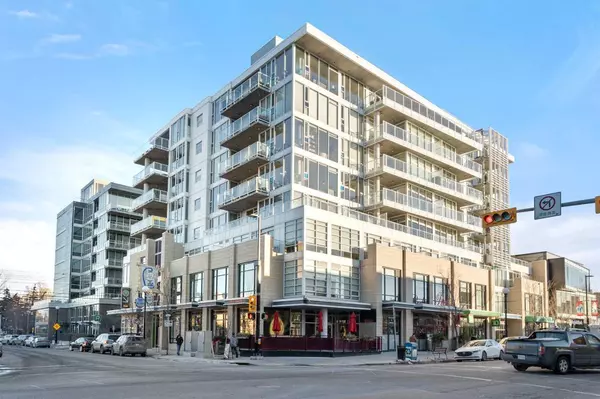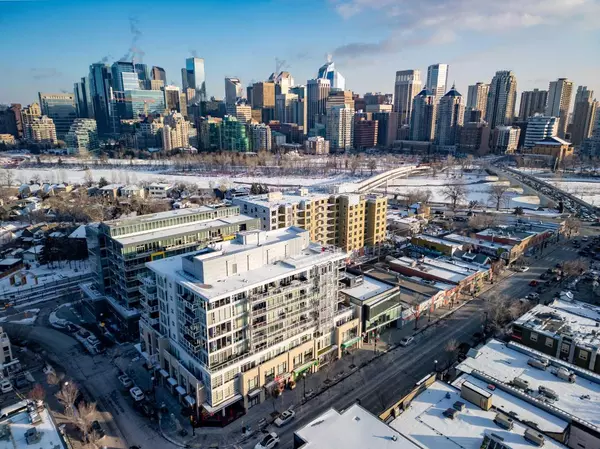For more information regarding the value of a property, please contact us for a free consultation.
1087 2 AVE NW #806 Calgary, AB T2N 5B2
Want to know what your home might be worth? Contact us for a FREE valuation!

Our team is ready to help you sell your home for the highest possible price ASAP
Key Details
Sold Price $1,060,000
Property Type Condo
Sub Type Apartment
Listing Status Sold
Purchase Type For Sale
Square Footage 1,638 sqft
Price per Sqft $647
Subdivision Sunnyside
MLS® Listing ID A2109143
Sold Date 04/25/24
Style Penthouse
Bedrooms 2
Full Baths 2
Half Baths 1
Condo Fees $1,372/mo
Originating Board Calgary
Year Built 2016
Annual Tax Amount $5,267
Tax Year 2023
Property Description
Best in the West with this west facing penthouse in Kensington! Modern meets Luxury! Here's a substantially upgraded and well appointed 8th floor penthouse in the popular Lido building of Kensington with an enormous private terrace offering panoramic city, mountain & expansive skyline views to the West. As you enter this elegant unit you are greeted by high-end marble tile flooring thru-out the unit, 9' ceilings, an open concept kitchen with massive quartz island, top of the line Fisher & Paykel appliances including; the fridge, built in oven and microwave plus the gas range with sleek cylindrical hoodfan, all soft close cabinetry and drawers, two bar fridges by Danby, a convenient and large butler pantry with plenty of built-ins and room for additional storage and the laundry, a well-lit dining room with floor to ceiling windows offering tremendous West views, a large living room with gorgeous feature wall accompanied with custom artists lights to showcase your collection, and a cozy library / den which features a custom built-in library. The large primary bedroom area also walks out west onto the terrace and features a dreamy walk-in closet with custom built-in storage for all your shoe and wardrobe needs, plus a spa-like ensuite bathroom with an ideal sized soaker tub. The second bedroom is located on the opposite end of the unit from the primary bedroom and has been made into an office with a built-in desk, but can be easily converted back to a second bedroom, which also features a full bathroom with floating vanity right next to it. A powder room and plenty of storage for coats complete this wonderful layout. Additional features of this unit include in floor heat in the kitchen and two main bathrooms, custom artwork lighting & upgraded light fixtures thru-out, Central A/C, gas BBQ line on the patio, 2 underground titled parking stalls and an assigned storage locker. The building itself features a roof top patio, bike storage room and six visitor parking stalls underground. Domestic pets are allowed in the building with board approval, and no short term rentals allowed, giving this building a pride of ownership feeling. This is a rare Penthouse unit with this many upgrades and no detail has been overlooked. It will be sure to impress. Flexible possession day and ready to move-in for this spring/summer. Excellent location within Calgary as Kensington features boutique shops, restaurants, bike and walking paths all at your door step, plus walking distance to downtown, the Bow River and many more amenities close by! Call your favorite Realtor today to view!
Location
Province AB
County Calgary
Area Cal Zone Cc
Zoning DC
Direction W
Rooms
Other Rooms 1
Interior
Interior Features Built-in Features, Ceiling Fan(s), Closet Organizers, Double Vanity, Elevator, Open Floorplan, Pantry, Quartz Counters, Recessed Lighting, Walk-In Closet(s)
Heating Baseboard, In Floor
Cooling Central Air
Flooring Tile
Appliance Built-In Gas Range, Built-In Oven, Built-In Refrigerator, Dishwasher, Microwave, Range Hood, Washer/Dryer, Window Coverings
Laundry Laundry Room, Main Level
Exterior
Parking Features Guest, Heated Garage, On Street, Underground
Garage Description Guest, Heated Garage, On Street, Underground
Community Features Park, Schools Nearby, Shopping Nearby, Sidewalks, Street Lights, Walking/Bike Paths
Amenities Available Bicycle Storage, Elevator(s), Parking, Picnic Area, Roof Deck, Storage, Trash, Visitor Parking
Porch Balcony(s)
Exposure W
Total Parking Spaces 2
Building
Story 8
Architectural Style Penthouse
Level or Stories Single Level Unit
Structure Type Brick,Concrete
Others
HOA Fee Include Common Area Maintenance,Gas,Heat,Insurance,Professional Management,Reserve Fund Contributions,Sewer,Snow Removal,Trash,Water
Restrictions Board Approval
Tax ID 82755725
Ownership Private
Pets Allowed Yes
Read Less



