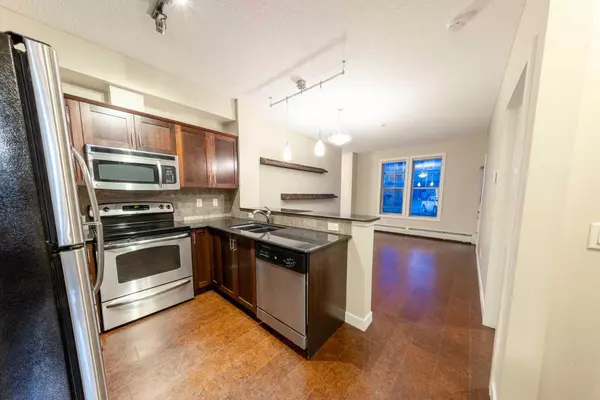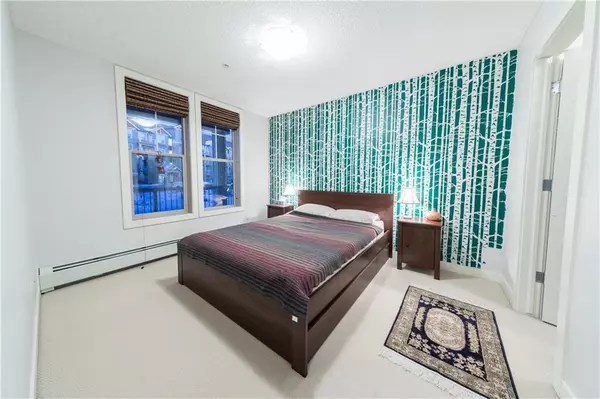For more information regarding the value of a property, please contact us for a free consultation.
205 SUNSET DR #204 Cochrane, AB T4C 0H5
Want to know what your home might be worth? Contact us for a FREE valuation!

Our team is ready to help you sell your home for the highest possible price ASAP
Key Details
Sold Price $282,000
Property Type Condo
Sub Type Apartment
Listing Status Sold
Purchase Type For Sale
Square Footage 647 sqft
Price per Sqft $435
Subdivision Sunset Ridge
MLS® Listing ID A2119559
Sold Date 04/25/24
Style Low-Rise(1-4)
Bedrooms 1
Full Baths 1
Condo Fees $478/mo
Originating Board Calgary
Year Built 2009
Annual Tax Amount $1,178
Tax Year 2023
Property Description
Discover this fantastic condo, boasting a versatile layout that includes one bedroom, an additional DEN, a dedicated office space, and two parking spaces.
Step into the welcoming embrace of the living room, where large windows bathe the area in natural light, accentuating the sense of spaciousness and warmth. The kitchen is a chef's delight, featuring a raised eating bar for casual meals, stainless steel appliances, and sleek design elements that blend functionality with style.
The adaptable den offers endless possibilities, from a serene yoga retreat or a productive computer room to extra storage space or a cozy nook for guests. Enhancing the condo's functionality is a built-in office area, perfectly equipped to meet your computing and work-from-home needs.
Comfort meets convenience with in-suite laundry facilities and additional storage solutions, ensuring a clutter-free living environment. The primary bedroom is a tranquil haven with a generous walk-in closet to accommodate your wardrobe needs.
Entertain or unwind on the large balcony, accessible directly from the living room. This outdoor space has a convenient gas BBQ hook-up, making it the perfect venue for outside dining and relaxation.
Vehicle owners will appreciate the inclusion of two parking stalls—one underground and one outdoor—alongside ample visitor parking, providing unparalleled convenience. Moreover, the adjacent building 207 offers access to an exceptional fitness center, eliminating the need for a gym membership and promoting a lifestyle of wellness and activity.
With its large windows ensuring continuous sunlight, an extra den, built-in computer space, and a large balcony, this condo is bright, functional, and move-in-ready. It provides additional space that so many one-bedrooms are missing. Welcome home to this turnkey space. Move in and enjoy your new home.
Location
Province AB
County Rocky View County
Zoning R-M
Direction SW
Interior
Interior Features High Ceilings
Heating Baseboard, Natural Gas
Cooling None
Flooring Carpet, Ceramic Tile, Cork
Appliance Dishwasher, Dryer, Electric Cooktop, Microwave Hood Fan, Refrigerator
Laundry In Unit
Exterior
Parking Features Parkade, Stall, Titled
Garage Description Parkade, Stall, Titled
Community Features Playground, Schools Nearby, Shopping Nearby, Sidewalks, Street Lights
Amenities Available Elevator(s), Fitness Center, Guest Suite, Storage, Visitor Parking
Roof Type Asphalt Shingle
Porch Balcony(s)
Exposure NE
Total Parking Spaces 2
Building
Story 3
Architectural Style Low-Rise(1-4)
Level or Stories Single Level Unit
Structure Type Stone,Vinyl Siding,Wood Frame,Wood Siding
Others
HOA Fee Include Common Area Maintenance,Heat,Insurance,Professional Management,Reserve Fund Contributions,Sewer,Snow Removal,Water
Restrictions Pet Restrictions or Board approval Required
Ownership Private
Pets Allowed Restrictions
Read Less



