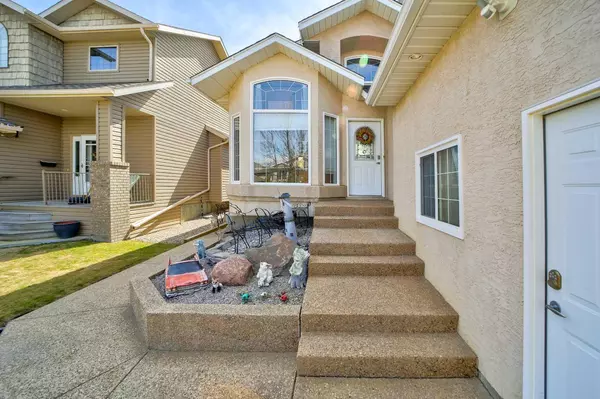For more information regarding the value of a property, please contact us for a free consultation.
140 Kodiak BLVD N Lethbridge, AB T1H 6V3
Want to know what your home might be worth? Contact us for a FREE valuation!

Our team is ready to help you sell your home for the highest possible price ASAP
Key Details
Sold Price $459,900
Property Type Single Family Home
Sub Type Detached
Listing Status Sold
Purchase Type For Sale
Square Footage 1,393 sqft
Price per Sqft $330
Subdivision Uplands
MLS® Listing ID A2122446
Sold Date 04/26/24
Style Bungalow
Bedrooms 3
Full Baths 3
Originating Board Lethbridge and District
Year Built 2004
Annual Tax Amount $4,434
Tax Year 2023
Lot Size 4,690 Sqft
Acres 0.11
Property Description
Welcome to luxury living in the heart of the Uplands! This stunning 3 bed, 3 bath fully finished bungalow with den and theatre room won't last long. This property was a Sherlock Homes showhome built in 2004 and still feels like new.
Enjoy the convenience of main floor laundry, a low maintenance yard that is perfect for those who prefer to spend their weekends relaxing rather than mowing the lawn, and a spacious heated garage with workbench to keep your car nice and toasty in the winter months. The kitchen features maple cabinets, providing both style and durability. The exposed aggregate in the front and back adds to the home's curb appeal. Other features include, gas line for bbq on deck, speakers throughout the home, 5 piece jetted ensuite, central air, underground sprinklers, main floor gas fireplace, central vac, south facing backyard, alley access. Located in a great neighborhood, this place truly has everything. Don't miss out on the opportunity to make this house your home!
Location
Province AB
County Lethbridge
Zoning R-L
Direction N
Rooms
Other Rooms 1
Basement Finished, Full
Interior
Interior Features Skylight(s), Sump Pump(s)
Heating Forced Air, Natural Gas
Cooling Central Air
Flooring Carpet, Tile
Fireplaces Number 1
Fireplaces Type Gas
Appliance Central Air Conditioner, Dishwasher, Garage Control(s), Refrigerator, Stove(s), Washer/Dryer, Window Coverings
Laundry Main Level
Exterior
Parking Features Double Garage Attached, On Street, Parking Pad
Garage Spaces 2.0
Garage Description Double Garage Attached, On Street, Parking Pad
Fence Fenced
Community Features Park, Playground, Schools Nearby, Shopping Nearby, Sidewalks, Street Lights
Roof Type Asphalt Shingle
Porch Deck
Lot Frontage 44.0
Exposure N
Total Parking Spaces 4
Building
Lot Description Back Yard, Lawn, Standard Shaped Lot
Foundation Poured Concrete
Architectural Style Bungalow
Level or Stories One
Structure Type Stucco
Others
Restrictions None Known
Tax ID 83374747
Ownership Private
Read Less



