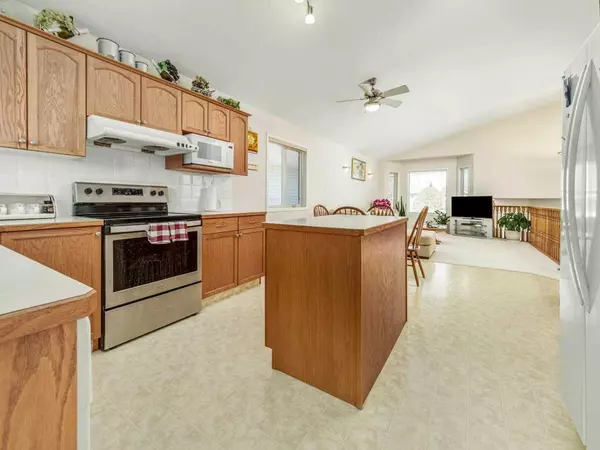For more information regarding the value of a property, please contact us for a free consultation.
76 Kodiak CRES N Lethbridge, AB T1H 6S4
Want to know what your home might be worth? Contact us for a FREE valuation!

Our team is ready to help you sell your home for the highest possible price ASAP
Key Details
Sold Price $427,000
Property Type Single Family Home
Sub Type Detached
Listing Status Sold
Purchase Type For Sale
Square Footage 1,084 sqft
Price per Sqft $393
Subdivision Uplands
MLS® Listing ID A2121313
Sold Date 04/26/24
Style Bi-Level
Bedrooms 4
Full Baths 3
Originating Board Lethbridge and District
Year Built 2002
Annual Tax Amount $3,585
Tax Year 2023
Lot Size 5,737 Sqft
Acres 0.13
Property Description
Welcome to this fantastic bilevel home nestled in the desirable Uplands neighborhood, offering both convenience and comfort. Boasting an ideal location, this residence is just moments away from parks and shopping amenities, ensuring you're never far from what you need. With 4 bedrooms and 3 bathrooms, there's ample space for the whole family. The walkout basement provides additional living space and easy access to the beautifully landscaped, low-maintenance yard. Enjoy relaxing or entertaining on the covered deck, perfect for any weather. This home is equipped with air conditioning for added comfort during warmer months, has been well taken care of and meticulously maintained. Don't miss the opportunity to make this well-loved property your own.
Location
Province AB
County Lethbridge
Zoning R-L
Direction N
Rooms
Other Rooms 1
Basement Separate/Exterior Entry, Finished, Full, Walk-Out To Grade
Interior
Interior Features Bar, Built-in Features, Kitchen Island, Laminate Counters, No Animal Home, No Smoking Home, Open Floorplan, Pantry, Storage, Vaulted Ceiling(s), Vinyl Windows, Walk-In Closet(s)
Heating Forced Air
Cooling Central Air
Flooring Carpet, Linoleum
Appliance Central Air Conditioner, Dishwasher, Electric Stove, Garage Control(s), Range Hood, Refrigerator, Window Coverings
Laundry In Basement
Exterior
Parking Features Double Garage Attached
Garage Spaces 2.0
Garage Description Double Garage Attached
Fence Fenced
Community Features Lake, Park, Playground, Shopping Nearby, Sidewalks, Street Lights, Tennis Court(s), Walking/Bike Paths
Roof Type Asphalt Shingle
Porch Deck, Patio
Lot Frontage 43.0
Total Parking Spaces 4
Building
Lot Description Back Yard, Front Yard, Low Maintenance Landscape, No Neighbours Behind
Foundation Poured Concrete
Architectural Style Bi-Level
Level or Stories One
Structure Type Concrete,Stone,Vinyl Siding,Wood Frame
Others
Restrictions None Known
Tax ID 83380038
Ownership Private
Read Less



