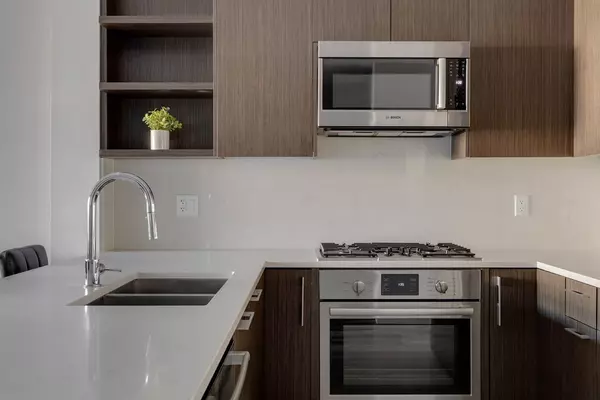For more information regarding the value of a property, please contact us for a free consultation.
88 9 ST NE #318 Calgary, AB T2E4E1
Want to know what your home might be worth? Contact us for a FREE valuation!

Our team is ready to help you sell your home for the highest possible price ASAP
Key Details
Sold Price $465,000
Property Type Condo
Sub Type Apartment
Listing Status Sold
Purchase Type For Sale
Square Footage 689 sqft
Price per Sqft $674
Subdivision Bridgeland/Riverside
MLS® Listing ID A2123014
Sold Date 04/26/24
Style Apartment
Bedrooms 2
Full Baths 2
Condo Fees $494/mo
Originating Board Calgary
Year Built 2019
Annual Tax Amount $2,369
Tax Year 2023
Property Description
Welcome to RADIUS, Bridgeland's best built condo community. RADIUS boasts LEED Platinum certification and this stylish home sets itself apart from the rest with two highly attractive differentiating features: an oversized patio and a rare floor plan that is wider than most, adding functionality and brightness. The primary retreat is outfitted with upgraded vinyl plank floors throughout and a gorgeous ensuite with double sink vanity. You'll be proud to entertain guests in your spacious and modern kitchen with beautiful quartz counters. With summer around the corner, you'll enjoy the extra large patio with gas hook up for bbq or fire table, or take it to the roof top for incredible city, park and mountain views! The second bedroom offers the ultimate flexibility for condo life as it doubles as an office AND spare room with the well designed Murphy bed and desk combo with built-in storage. This lovely unit comes with one titled underground storage space and a storage locker down the hall from your home. Living at RADIUS comes with a number of convenient amenities including concierge, FOUR fitness spaces, two large bike rooms, a car wash and a dog wash station. On the rooftop you'll find garden plots, bbq, a fireplace and the unbeatable views. When you venture outside of the building you're surrounded by parks, dog parks, some of the best restaurants and ice cream shops in the city, and the Bow River and C-Train station only two blocks away. Don't miss your chance to own this stand out condo in Calgary's most charming neighbourhood.
Location
Province AB
County Calgary
Area Cal Zone Cc
Zoning DC
Direction W
Rooms
Other Rooms 1
Interior
Interior Features Breakfast Bar, High Ceilings, No Smoking Home, Open Floorplan, Storage
Heating Forced Air, Natural Gas
Cooling Central Air
Flooring Ceramic Tile, Vinyl Plank
Appliance Dishwasher, Dryer, Gas Cooktop, Microwave Hood Fan, Oven, Refrigerator, Washer
Laundry In Unit
Exterior
Parking Features Parkade, Stall, Titled, Underground
Garage Description Parkade, Stall, Titled, Underground
Community Features Park, Playground, Schools Nearby, Shopping Nearby, Street Lights, Walking/Bike Paths
Amenities Available Bicycle Storage, Car Wash, Community Gardens, Elevator(s), Fitness Center, Roof Deck, Secured Parking, Snow Removal, Storage, Trash, Visitor Parking, Workshop
Porch Balcony(s), Rooftop Patio
Exposure N
Total Parking Spaces 1
Building
Story 7
Architectural Style Apartment
Level or Stories Single Level Unit
Structure Type Brick,Concrete
Others
HOA Fee Include Amenities of HOA/Condo,Common Area Maintenance,Gas,Heat,Insurance,Professional Management,Reserve Fund Contributions,Sewer,Snow Removal,Trash,Water
Restrictions Pet Restrictions or Board approval Required
Tax ID 83086439
Ownership Private
Pets Allowed Restrictions, Cats OK, Dogs OK, Yes
Read Less



