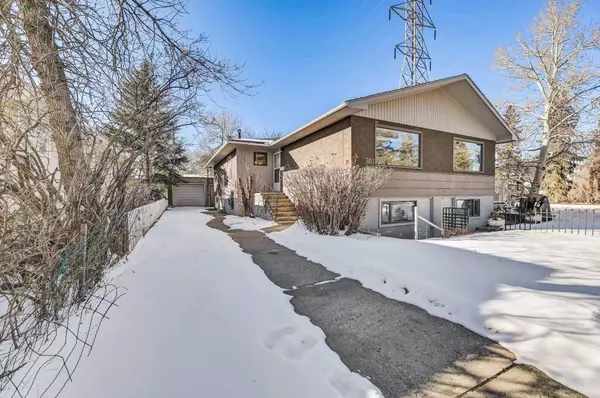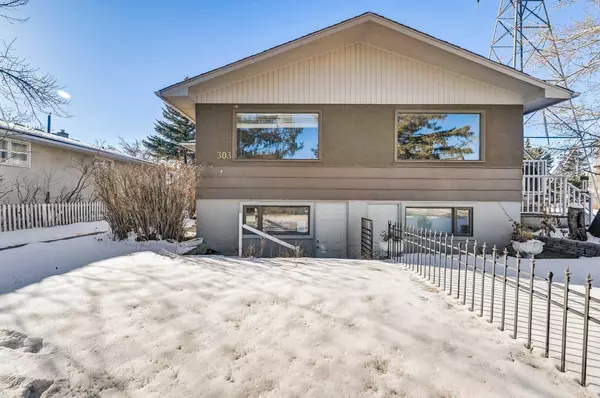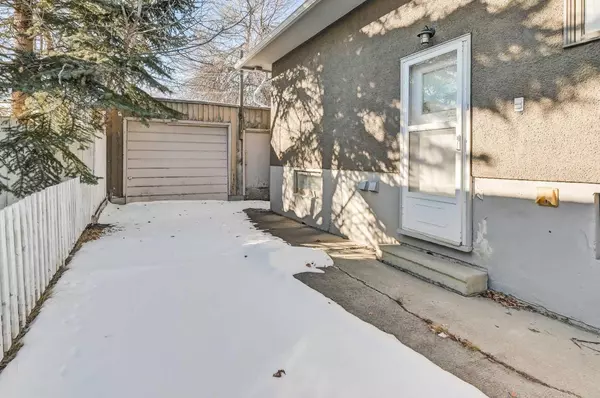For more information regarding the value of a property, please contact us for a free consultation.
303 38 ST SW Calgary, AB T3C 1S9
Want to know what your home might be worth? Contact us for a FREE valuation!

Our team is ready to help you sell your home for the highest possible price ASAP
Key Details
Sold Price $512,000
Property Type Single Family Home
Sub Type Semi Detached (Half Duplex)
Listing Status Sold
Purchase Type For Sale
Square Footage 829 sqft
Price per Sqft $617
Subdivision Wildwood
MLS® Listing ID A2108542
Sold Date 04/26/24
Style Bungalow,Side by Side
Bedrooms 3
Full Baths 2
Originating Board Calgary
Year Built 1956
Annual Tax Amount $2,733
Tax Year 2023
Lot Size 3,153 Sqft
Acres 0.07
Property Description
ATTENTION INVESTORS AND FIRST-TIME HOME BUYERS. Located in the heart of WILDWOOD, this semi-detached home w/ illegal SUITE is a must see. Just 10 minutes to downtown, walking distance to shopping, restaurants, Douglas Fir Trail + EDWORTHY PARK! Main floor offers a spacious living room, good sized kitchen w/ separate WASHER + DRYER, 4pc bath + 2 large bedrooms. Separate entrance to lower level boasts an illegal SUITE featuring a large living room, 1 bed + 4pc bath, kitchen, and NEWER washer + Dryer. Additional features include, A/C, Single detached garage, and WEST facing private backyard. Walking distance to schools, shopping, pathways, restaurants, Edworthy Park + the BOW RIVER. Exceptional Value!
Location
Province AB
County Calgary
Area Cal Zone W
Zoning R-C2
Direction E
Rooms
Basement Separate/Exterior Entry, Finished, Full, Suite, Walk-Up To Grade
Interior
Interior Features Ceiling Fan(s), Laminate Counters, See Remarks
Heating Forced Air
Cooling Central Air
Flooring Carpet, Linoleum
Appliance Central Air Conditioner, Dishwasher, Dryer, Electric Stove, Refrigerator, Washer, Washer/Dryer Stacked, Window Coverings
Laundry In Basement, In Kitchen, Main Level, Multiple Locations, See Remarks
Exterior
Parking Features Driveway, Single Garage Detached
Garage Spaces 1.0
Garage Description Driveway, Single Garage Detached
Fence Partial
Community Features Park, Playground, Schools Nearby, Shopping Nearby, Sidewalks, Walking/Bike Paths
Roof Type See Remarks
Porch None
Lot Frontage 31.5
Total Parking Spaces 3
Building
Lot Description Back Yard, Front Yard, Rectangular Lot
Foundation Poured Concrete
Architectural Style Bungalow, Side by Side
Level or Stories One
Structure Type Stucco,Wood Frame
Others
Restrictions Encroachment,Utility Right Of Way
Tax ID 83133188
Ownership Judicial Sale
Read Less



