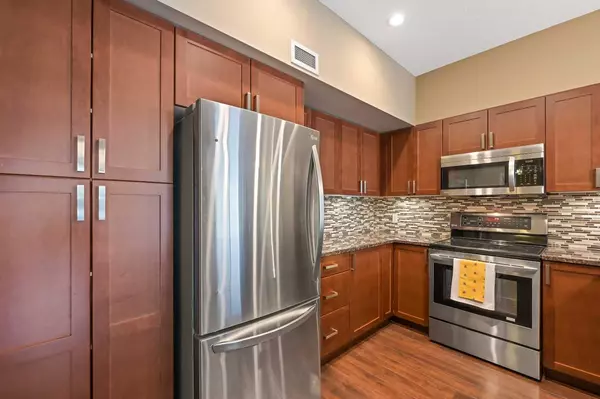For more information regarding the value of a property, please contact us for a free consultation.
4303 1 ST NE #428 Calgary, AB T2E 7M3
Want to know what your home might be worth? Contact us for a FREE valuation!

Our team is ready to help you sell your home for the highest possible price ASAP
Key Details
Sold Price $268,000
Property Type Condo
Sub Type Apartment
Listing Status Sold
Purchase Type For Sale
Square Footage 747 sqft
Price per Sqft $358
Subdivision Highland Park
MLS® Listing ID A2121485
Sold Date 04/26/24
Style Low-Rise(1-4)
Bedrooms 1
Full Baths 1
Condo Fees $613/mo
Originating Board Calgary
Year Built 2014
Annual Tax Amount $1,616
Tax Year 2023
Property Description
Welcome home, to Stonecroft Highland Park. This 1 Bed + 1 Bath & Den unit features 747 sqft of living space. With an open concept design and luxury finishes throughout, combined with its unparalleled location, right next to an off-leash dog park, this is the perfect home. Upon entry, you'll notice the 9ft ceilings, with a modern kitchen with SS appliances throughout, granite countertops, and island overlooking the spacious dining & living room. In addition to the oversized primary bedroom with its own walk-in closet, you'll find 4pc bathroom, and den, that's perfect for an office space for those working from home. Additional features of this home include your private patio, stacked in-suite laundry, and an underground parking stall. This building has an amazing amenity room, visitor parking, and conveniently located close to some major roads while being tucked away on a quiet street. You're only minutes away from Deerfoot Trail, and Centre Street, with quick access directly into downtown via Public Transportation. It's centrally located, perfect for those seeking a lifestyle that balances inner-city living and suburban life. Book your private showing today!
Location
Province AB
County Calgary
Area Cal Zone Cc
Zoning DC (pre 1P2007)
Direction E
Interior
Interior Features High Ceilings, Kitchen Island, No Smoking Home, Open Floorplan, Stone Counters, Walk-In Closet(s)
Heating In Floor, Natural Gas
Cooling None
Flooring Carpet, Ceramic Tile, Laminate
Appliance Dishwasher, Electric Stove, Microwave Hood Fan, Refrigerator, Washer/Dryer Stacked, Window Coverings
Laundry In Unit
Exterior
Parking Features Underground
Garage Description Underground
Community Features Park, Playground, Schools Nearby, Shopping Nearby, Sidewalks, Street Lights, Walking/Bike Paths
Amenities Available Elevator(s), Parking, Recreation Room, Trash, Visitor Parking
Porch Patio
Exposure W
Total Parking Spaces 1
Building
Story 4
Architectural Style Low-Rise(1-4)
Level or Stories Single Level Unit
Structure Type Composite Siding,Wood Frame
Others
HOA Fee Include Common Area Maintenance,Gas,Heat,Insurance,Interior Maintenance,Parking,Professional Management,Reserve Fund Contributions,Snow Removal,Trash,Water
Restrictions Pet Restrictions or Board approval Required
Ownership Private
Pets Allowed Restrictions, Yes
Read Less



