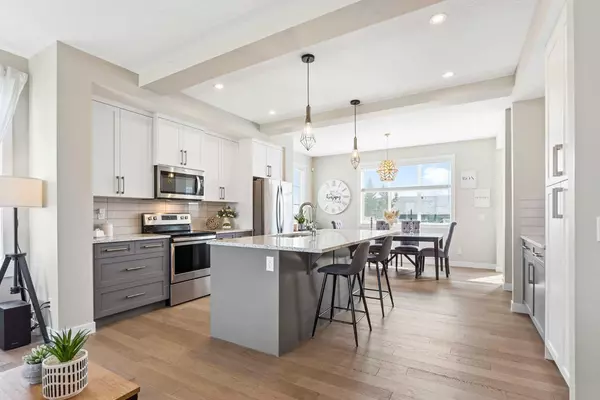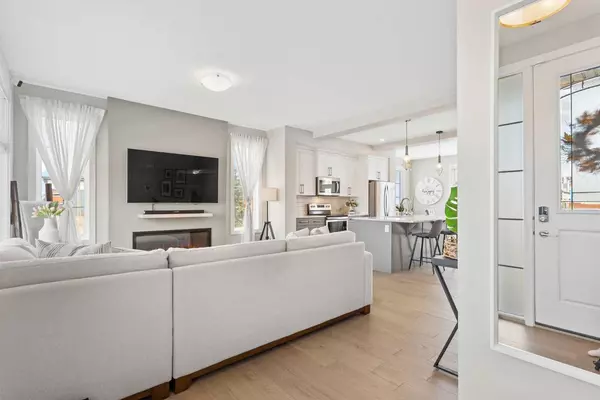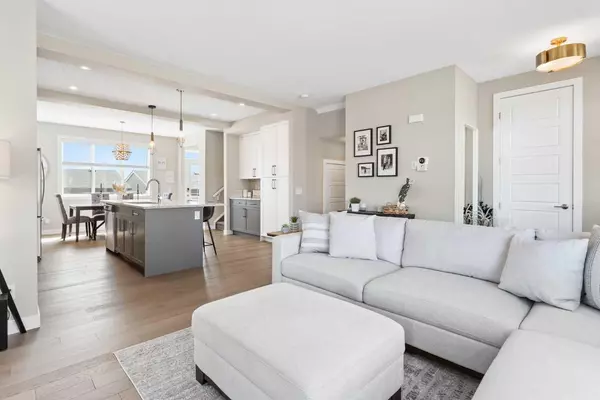For more information regarding the value of a property, please contact us for a free consultation.
117 Waterford BLVD Chestermere, AB T1X2M9
Want to know what your home might be worth? Contact us for a FREE valuation!

Our team is ready to help you sell your home for the highest possible price ASAP
Key Details
Sold Price $570,000
Property Type Townhouse
Sub Type Row/Townhouse
Listing Status Sold
Purchase Type For Sale
Square Footage 1,491 sqft
Price per Sqft $382
MLS® Listing ID A2123236
Sold Date 04/26/24
Style Townhouse
Bedrooms 3
Full Baths 2
Half Baths 1
Originating Board Calgary
Year Built 2022
Annual Tax Amount $2,232
Tax Year 2023
Lot Size 3,029 Sqft
Acres 0.07
Property Description
ARE YOU CONSIDERING CHESTERMERE? I don't blame you, Calgary's real estate market is getting more competitive by the day so many, LIKE YOU, are considering surrounding options. Why not? You're not too far from Calgary (in fact, you're only 10 minutes away) & here, you'll get to enjoy city & small-town living, which is a blend many of us could use. This decision will be easy for you & here's why: #1. Affordability, #2. VALUE - here, you're getting a townhouse the size of a laned home w/ a double detached garage that's ALREADY BUILT; a BACKYARD, fencing, deck, landscaping, upgraded designer finishes, paired w/ a modern floorplan that makes sense for so many buyers. You also have A/C, and blinds & this property has been meticulously maintained + NO CONDO FEES & #3. Proximity & Location. Built by Douglas Homes, this home ft. their ATHABASCA Model is located on a prime lot, the END-UNIT, meaning that you've got MORE windows that were also upgraded to a larger size. Inside, you'll be greeted with a vast open floor plan ft. a large living room centred around your modern electric fireplace. You have hardwood floors, 9ft ceilings & you're met with a central kitchen w/ stainless steel appliances, an electric stove, an upgraded fridge, soft-close, dual-toned cabinets, quartz countertops & take a look at your large built-in pantry w/ a counter for a coffee/drink station. Steps down you have your powder room & a door leading to your unfinished basement. You have a large dining space w/ backyard views & an entrance closet. I love these townhomes b/c you get a BACKYARD & a DOUBLE DETACHED GARAGE. With the weather getting warmer, you'll love having a South-facing yard for your pet or your kids to play + you have A/C for comfort inside. Heading upstairs, you'll be met w/ 3 beds & 2 baths. These bedrooms are a great size for kids, guestrooms, offices, or even a dressing room & in the hall, you'll find a laundry closet w/ a side-by-side NEW washer/dryer. A charming bathroom w/ fun floor tile & a bathtub. A linen closet & enter into your primary bedroom that's big enough for a king bed w/ nightstands & a dresser, has a walk-in closet, extra side windows & a large ensuite w/ double vanities, tons of counter space & a beautiful shower. The unfinished basement offers endless possibilities, whether you envision having a home gym, another rec room/playroom, OR additional bedrooms. Located on the SW corner of Chestermere & adjacent to Calgary city limits, which means that for those who regularly drive into Calgary, you've got quick access to 17th Ave, Glenmore & Stoney Trail + you're close to the YYC Airport. You've got tons of amenities nearby like top schools, the East Hills Shopping Centre w/ a Costco, walking distance to No Frills, restaurants, shopping, playgrounds, a beautiful pond + Chestermere Lake. Plus you've got the Headworks Canal Pathway & a Golf Course nearby. Waterford is a fast-growing community that was a finalist in the BILD Calgary Awards. What are you waiting for?
Location
Province AB
County Chestermere
Zoning R-3
Direction NW
Rooms
Other Rooms 1
Basement Full, Unfinished
Interior
Interior Features Bathroom Rough-in, Breakfast Bar, Built-in Features, Chandelier, Closet Organizers, Double Vanity, High Ceilings, Kitchen Island, No Smoking Home, Open Floorplan, Pantry, Quartz Counters, Recessed Lighting, Soaking Tub, Vinyl Windows, Walk-In Closet(s)
Heating High Efficiency, Fireplace Insert, Fireplace(s), Forced Air, Hot Water, Natural Gas
Cooling Central Air
Flooring Carpet, Hardwood, Tile
Fireplaces Number 1
Fireplaces Type Electric, Glass Doors, Insert, Living Room, Mantle
Appliance Central Air Conditioner, Dishwasher, Electric Stove, Garage Control(s), Humidifier, Microwave Hood Fan, Refrigerator, Washer/Dryer, Window Coverings
Laundry In Hall, Laundry Room, Upper Level
Exterior
Parking Features Alley Access, Double Garage Detached, Garage Door Opener, Garage Faces Rear, Insulated, Secured
Garage Spaces 2.0
Garage Description Alley Access, Double Garage Detached, Garage Door Opener, Garage Faces Rear, Insulated, Secured
Fence Cross Fenced, Fenced
Community Features Golf, Lake, Park, Playground, Schools Nearby, Shopping Nearby, Sidewalks, Street Lights, Walking/Bike Paths
Roof Type Asphalt Shingle
Porch Deck
Lot Frontage 27.99
Exposure S
Total Parking Spaces 2
Building
Lot Description Back Yard, Dog Run Fenced In, Front Yard, Lawn, Low Maintenance Landscape, No Neighbours Behind, Landscaped, Level, Rectangular Lot
Foundation Poured Concrete
Architectural Style Townhouse
Level or Stories Two
Structure Type Stone,Vinyl Siding,Wood Frame
Others
Restrictions Restrictive Covenant-Building Design/Size,Utility Right Of Way
Ownership Private
Read Less



