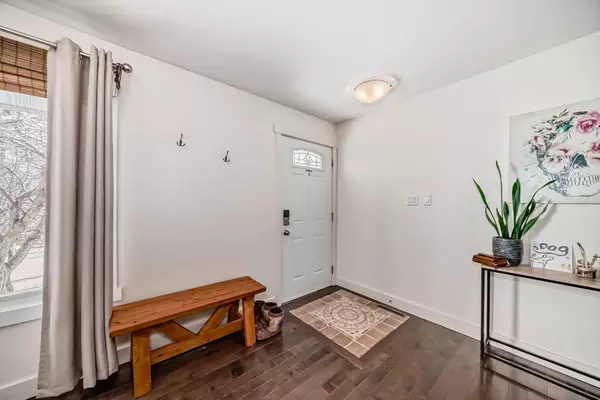For more information regarding the value of a property, please contact us for a free consultation.
928 Moodie RD NE Calgary, AB T2E 6E3
Want to know what your home might be worth? Contact us for a FREE valuation!

Our team is ready to help you sell your home for the highest possible price ASAP
Key Details
Sold Price $650,000
Property Type Single Family Home
Sub Type Detached
Listing Status Sold
Purchase Type For Sale
Square Footage 1,058 sqft
Price per Sqft $614
Subdivision Mayland Heights
MLS® Listing ID A2123635
Sold Date 04/26/24
Style Bungalow
Bedrooms 4
Full Baths 3
Originating Board Central Alberta
Year Built 1965
Annual Tax Amount $3,673
Tax Year 2023
Lot Size 4,994 Sqft
Acres 0.11
Property Description
Looking for a extensively renovated 4 bedroom home on a large lot with a heated double detached garage, close to schools and a super quick commute to down town? This is it! The back yard offers a great entertaining space with a large deck, fire pit area and hot tub. Inside on the main level you will take note of the dark hardwood floors, rich cabinetry complimented with granite counter tops and stainless appliances (fridge 2022). The floorplan seamlessly flows into the dining area and open sitting area with a large bay window providing tons of natural light. On this level you will also find a tastefully renovated 4 piece guest bath, guest bedroom, and sizable primary bedroom and ensuite with an impressive walk in glass shower. In the basement you will find 2 more bedrooms, a third bathroom, custom built ins with a cozy electric fire place, and a built in desk/work area. Other more recent upgrades include a hot water tank (2020) and extra insulation in the attic. This property is turn key and ready for its new owners!
Location
Province AB
County Calgary
Area Cal Zone Ne
Zoning R-C1
Direction W
Rooms
Other Rooms 1
Basement Finished, Full
Interior
Interior Features Built-in Features, Open Floorplan
Heating Forced Air
Cooling Central Air
Flooring Hardwood
Fireplaces Number 1
Fireplaces Type Basement, Electric
Appliance Dishwasher, Electric Stove, Refrigerator, Washer/Dryer
Laundry In Basement
Exterior
Parking Features Double Garage Detached
Garage Spaces 2.0
Garage Description Double Garage Detached
Fence Fenced
Community Features Schools Nearby
Roof Type Asphalt Shingle
Porch Deck
Lot Frontage 100.0
Total Parking Spaces 4
Building
Lot Description Back Lane
Foundation Poured Concrete
Architectural Style Bungalow
Level or Stories One
Structure Type Mixed
Others
Restrictions None Known
Tax ID 82758092
Ownership Joint Venture
Read Less



