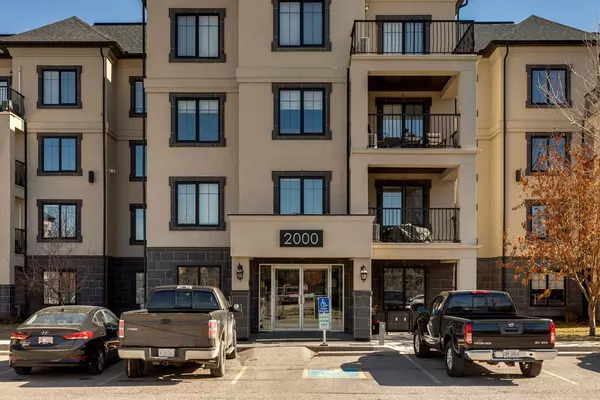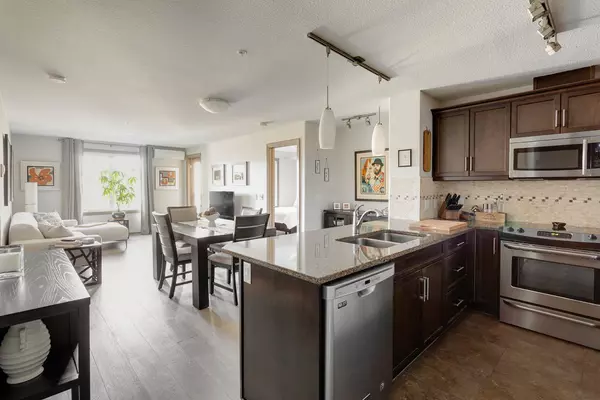For more information regarding the value of a property, please contact us for a free consultation.
310 Mckenzie Towne Gate SE #2201 Calgary, AB T2Z 1E6
Want to know what your home might be worth? Contact us for a FREE valuation!

Our team is ready to help you sell your home for the highest possible price ASAP
Key Details
Sold Price $390,000
Property Type Condo
Sub Type Apartment
Listing Status Sold
Purchase Type For Sale
Square Footage 934 sqft
Price per Sqft $417
Subdivision Mckenzie Towne
MLS® Listing ID A2121089
Sold Date 04/26/24
Style Low-Rise(1-4)
Bedrooms 2
Full Baths 2
Condo Fees $501/mo
HOA Fees $18/ann
HOA Y/N 1
Originating Board Calgary
Year Built 2012
Annual Tax Amount $1,662
Tax Year 2023
Property Description
Peace and tranquility welcome you home to this adult-only (18+) building in desirable McKenzie Towne! This fabulous unit has been updated to impress with vinyl plank floors, fresh paint, upgraded appliances, new washing machine and high end carpet in only 1 bedroom. You are greeted by an open concept floor plan with a coat closet to the left, oversized laundry room and a large 4 pc bathroom. The kitchen is equipped with gorgeous granite counters, a suite of stainless steel appliances and a pantry. Just under 1000 sq ft, this immaculate unit provides space for a dining table, a nook that could be usable for a desk or styled to your taste, and a comfortable living room to relax in and enjoy. Natural light floods this home from the west exposed sun. The primary bedroom is sizeable for king size furniture and includes a substantial walk-through closet leading you into your 4 pc en-suite. There is a second bedroom perfectly suitable for queen size house fittings, or use it as an office for your work-from-home needs. You will love the quiet and oversized, covered balcony - perfect for reading in the evenings and cooking on the BBQ all year long! Completing this property is a titled underground parking stall and a huge storage closet. You don't want to miss this one! Book your showing today.
Location
Province AB
County Calgary
Area Cal Zone Se
Zoning M-2
Direction W
Rooms
Other Rooms 1
Interior
Interior Features Granite Counters, No Animal Home, No Smoking Home, Open Floorplan, Walk-In Closet(s)
Heating In Floor
Cooling Central Air
Flooring Carpet, Tile, Vinyl
Appliance Dishwasher, Dryer, Electric Range, Microwave Hood Fan, Refrigerator, Washer, Window Coverings
Laundry In Unit
Exterior
Parking Features Parkade
Garage Description Parkade
Community Features Other
Amenities Available Secured Parking, Snow Removal, Storage, Trash, Visitor Parking
Porch Balcony(s)
Exposure W
Total Parking Spaces 1
Building
Story 4
Architectural Style Low-Rise(1-4)
Level or Stories Single Level Unit
Structure Type Stone,Stucco,Wood Frame
Others
HOA Fee Include Common Area Maintenance,Heat,Insurance,Parking,Professional Management,Reserve Fund Contributions,Snow Removal,Trash,Water
Restrictions Board Approval
Ownership Private
Pets Allowed Restrictions
Read Less



