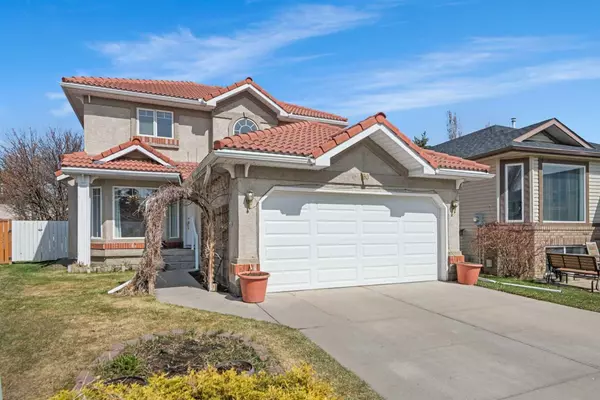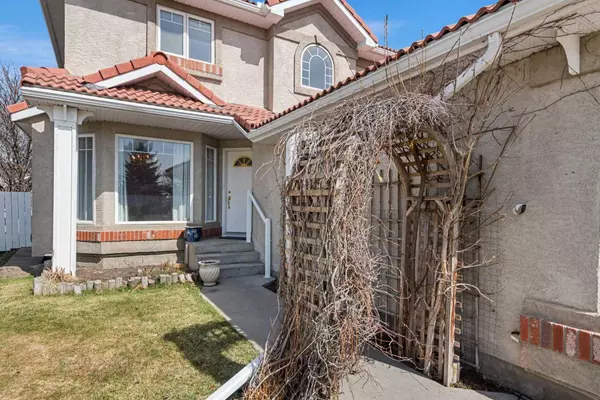For more information regarding the value of a property, please contact us for a free consultation.
60 Chaparral RD SE Calgary, AB T2X 3J8
Want to know what your home might be worth? Contact us for a FREE valuation!

Our team is ready to help you sell your home for the highest possible price ASAP
Key Details
Sold Price $668,500
Property Type Single Family Home
Sub Type Detached
Listing Status Sold
Purchase Type For Sale
Square Footage 1,679 sqft
Price per Sqft $398
Subdivision Chaparral
MLS® Listing ID A2124847
Sold Date 04/26/24
Style 2 Storey
Bedrooms 3
Full Baths 3
Half Baths 1
HOA Fees $30/ann
HOA Y/N 1
Originating Board Calgary
Year Built 1996
Annual Tax Amount $3,407
Tax Year 2023
Lot Size 4,972 Sqft
Acres 0.11
Property Description
Welcome home to 60 Chaparral Road! Located on a quiet cove, this beautiful family home impresses from the moment you step through the front door. The hardwood floors gleam from the natural light flooding the main level. The unique curved staircase leads your eye to the vaulted ceilings in the front foyer. The formal dining room is perfect for those intimate large family gatherings and is a good distance from the kitchen, allowing the hosting party to focus on the conversation rather than clean-up. The living room is large enough to allow for large recliners or streamline sectionals with large windows and gas fireplace to take the bite out of those cool evenings even in July. The kitchen is a chef's dream with a stainless steel appliances, generous sized pantry and plenty of oak cabinets creating a warmth throughout. The nook separates the kitchen from the living room. The convenient laundry room and 2 piece powder room complete the main floor. The upper level has hardwood flooring throughout ( replaced 1 ½ years ago), 3 good sized bedrooms and main bath. The primary bedroom is features an en-suite with a soaker tub, separate shower and large walk-in closet. The developed basement is perfect for a movie night or for just hanging out in the large rec room, the upgraded 4 piece bath including a bidet, and the flex room can double as an office or fourth bedroom. There is a large storage room and a massive utility room to complete the basement. Your private pie shaped backyard with additional accessed through the eating nook, is fully treed with a deck spanning the entire width of the house. It's perfect for entertaining, enjoying a barbeque, while watching the kids play in the fully fenced yard. In addition, you will appreciate the convenience of a low maintenance stucco exterior and the long lifespan of the tile roof. With summer approaching, the irrigation system helps to free up time from watering those pesky annuals. The double attached garage has built in shelving for extra storage. Enjoy the lake privileges of this wonderful community, with close proximity to shopping, parks, schools and a plethora of playgrounds. Come quick, this wonderful home will NOT last long!
Location
Province AB
County Calgary
Area Cal Zone S
Zoning R-1
Direction S
Rooms
Basement Finished, Full
Interior
Interior Features Bidet, Built-in Features, Chandelier, Closet Organizers, High Ceilings, Laminate Counters, Open Floorplan, Pantry, See Remarks, Soaking Tub, Storage, Track Lighting
Heating Forced Air, Natural Gas
Cooling None
Flooring Carpet, Ceramic Tile, Hardwood, See Remarks
Fireplaces Number 1
Fireplaces Type Gas, Gas Starter, Glass Doors, Living Room, See Remarks, Stone
Appliance Dishwasher, Dryer, Electric Stove, Freezer, Garage Control(s), Range Hood, Refrigerator, Washer, Window Coverings
Laundry Laundry Room
Exterior
Parking Features Double Garage Attached, Driveway, Garage Door Opener, See Remarks
Garage Spaces 2.0
Garage Description Double Garage Attached, Driveway, Garage Door Opener, See Remarks
Fence Fenced
Community Features Lake, Park, Playground, Schools Nearby, Shopping Nearby, Sidewalks, Street Lights
Amenities Available Beach Access, Park
Roof Type Clay Tile
Porch Deck
Lot Frontage 40.03
Total Parking Spaces 4
Building
Lot Description Cul-De-Sac, Landscaped, Underground Sprinklers, Pie Shaped Lot, Private, See Remarks, Treed
Foundation Poured Concrete
Architectural Style 2 Storey
Level or Stories Two
Structure Type Stucco,Wood Frame
Others
Restrictions None Known
Tax ID 82718762
Ownership Private
Read Less



